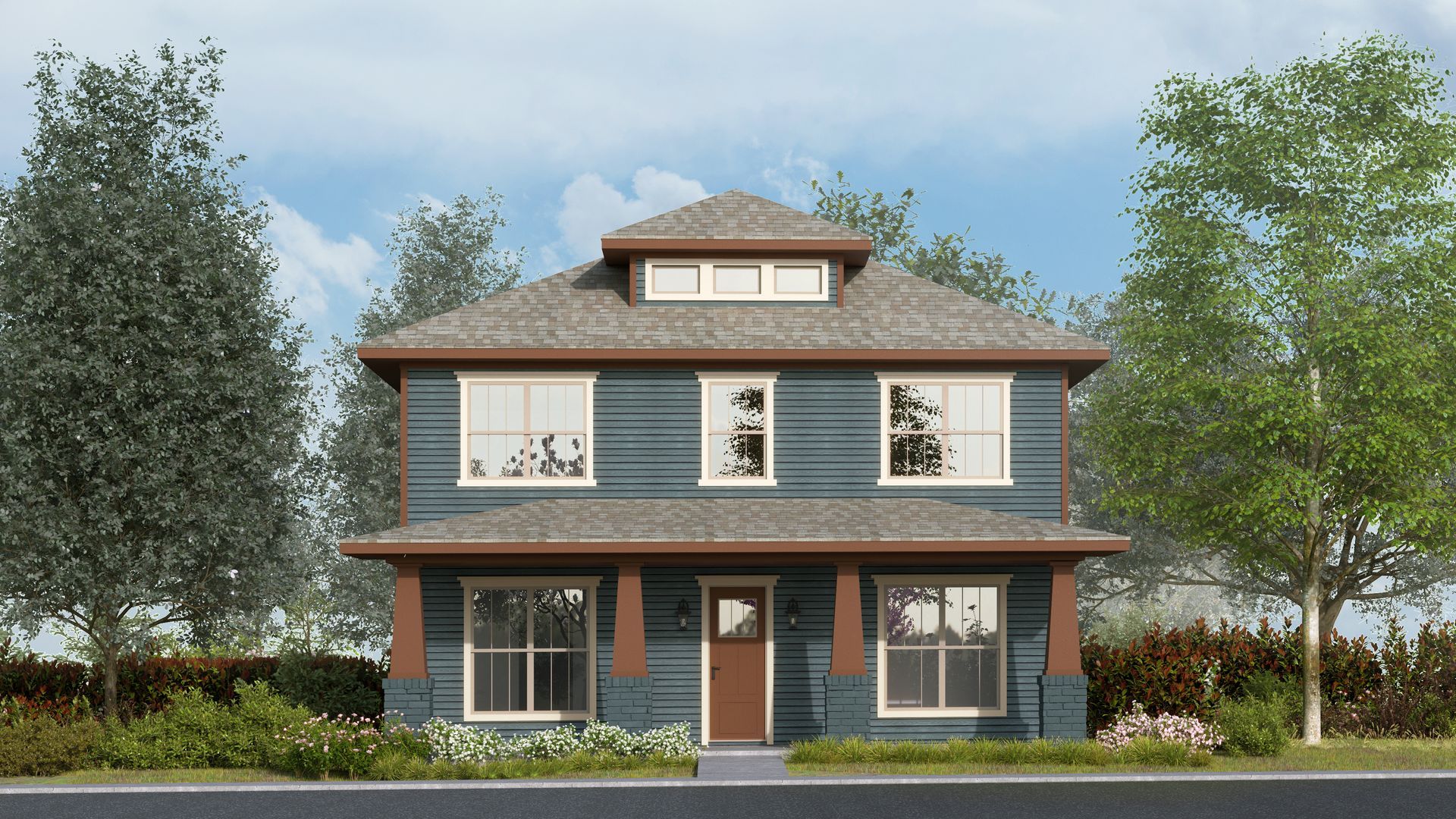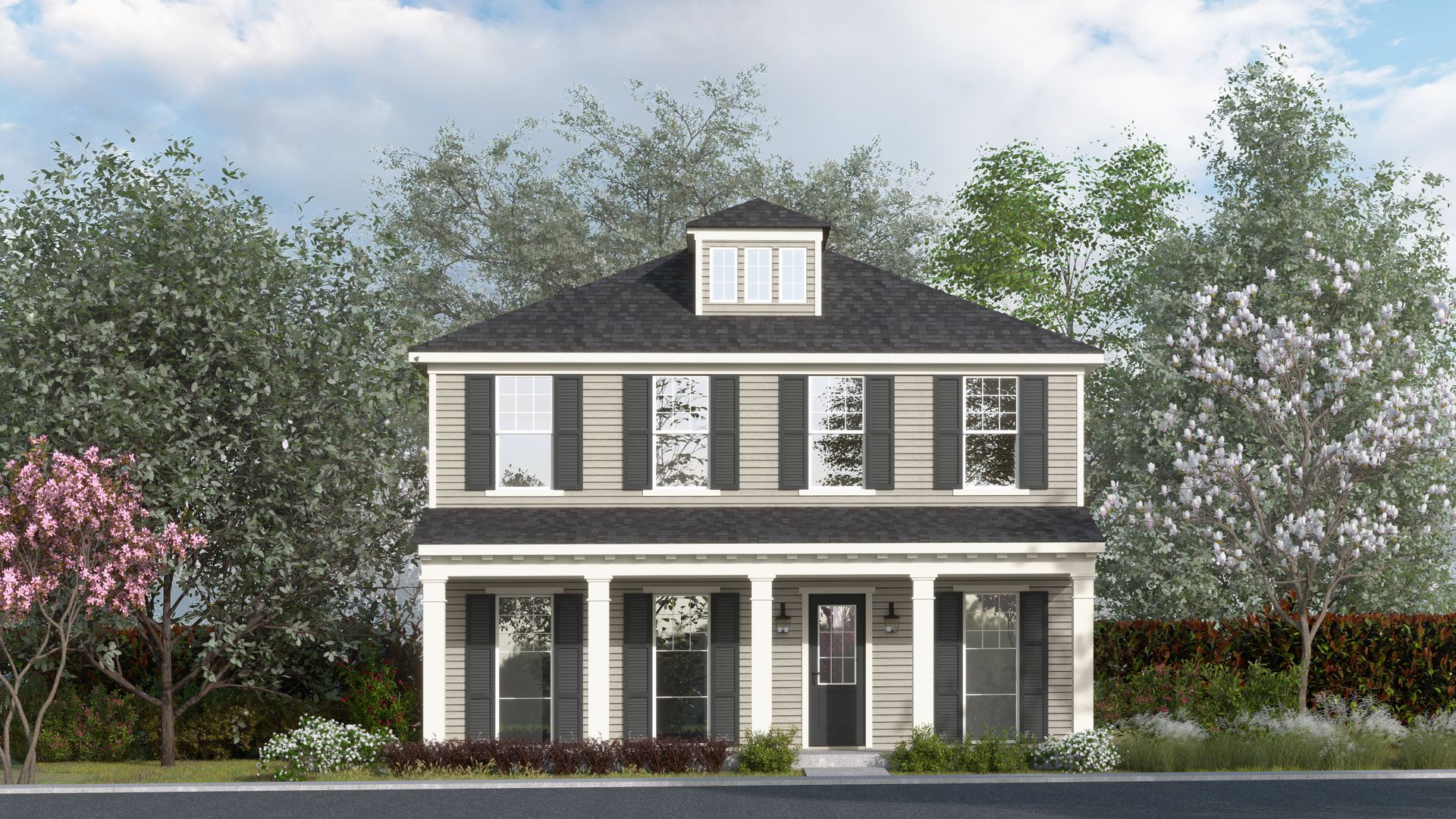CARMICHAEL
Our Communities
Our Communities
3 Bedroom
2.5 Bathroom
2 Garage
CARMICHAEL
3 Bed | 2.5 Bath | 2 Car Garage | Game Room | 2,765 SQ FT
Discover the perfect blend of space and style with the Carmichael, a stunning two-story home in The Heights at Uptown Celina. Offering 2,765 square feet of thoughtfully designed living space, this home features 3 bedrooms, 2.5 bathrooms, a 2-car garage, and a spacious game room for all your family’s needs.
The open-concept layout on the main floor creates a seamless flow between the living, dining, and kitchen areas, making it ideal for entertaining and everyday living. The kitchen boasts modern finishes, ample storage, and an oversized island perfect for gatherings or meal prep. The luxurious primary suite is conveniently located on the first floor, offering a private retreat with a spa-inspired bathroom and walk-in closet. Upstairs, the game room provides a versatile space for play, relaxation, or a second living area, accompanied by two generously sized bedrooms and a shared bathroom.
Located in The Heights at Uptown Celina, the Carmichael is part of a vibrant community with resort-style amenities, including pools, parks, and walking trails. With golf cart access to downtown Celina’s charming shops and restaurants, excellent Celina ISD schools, and easy access to the Dallas North Tollway, the Carmichael offers everything you need for your next chapter in one of North Texas’ most desirable locations.
FLOORPLAN
SAY HI!
Ready to explore a home designed around your needs? We're here to help you find the right plan that matches your lifestyle. Reach out to speak with our sales team or schedule a visit to one of our design-forward model homes.
CONTACT US
MENU
MENU
IMPORTANT LINKS




















