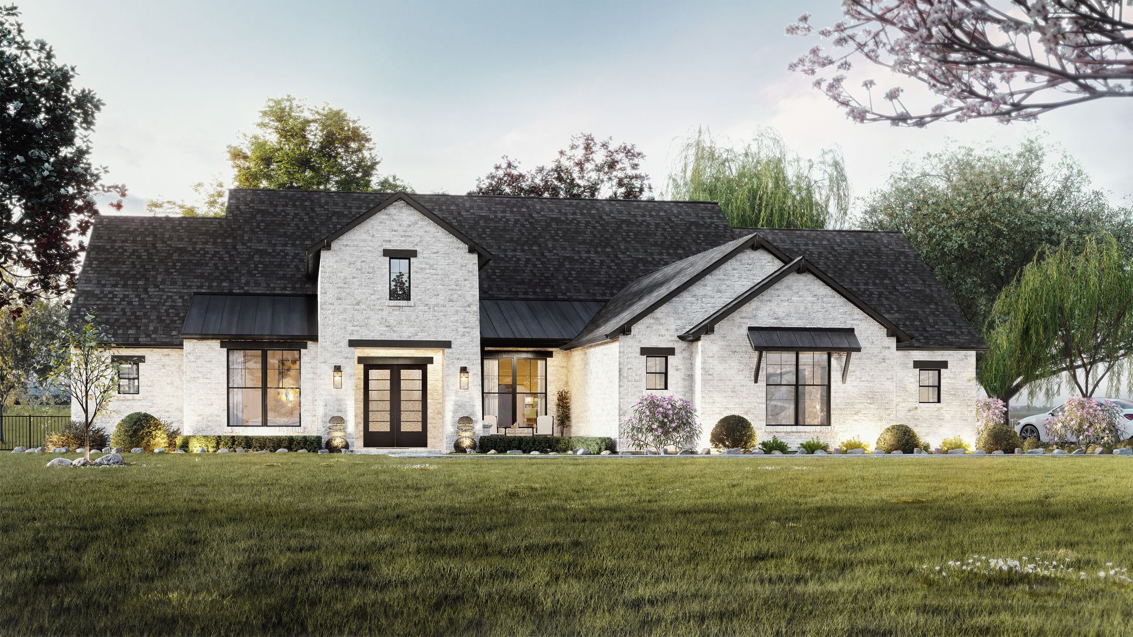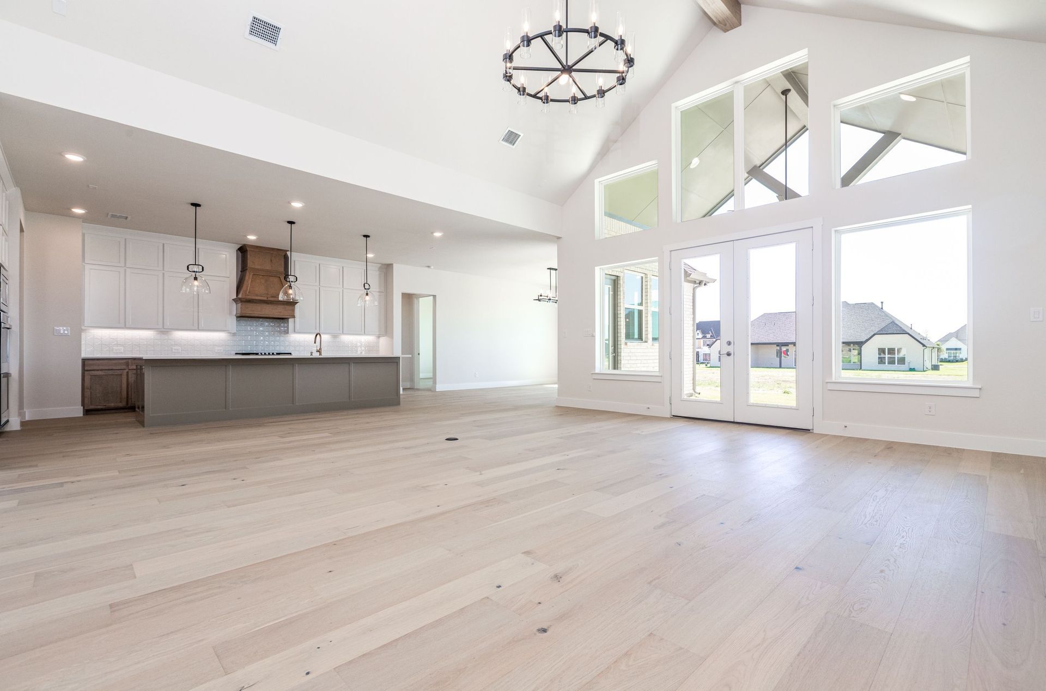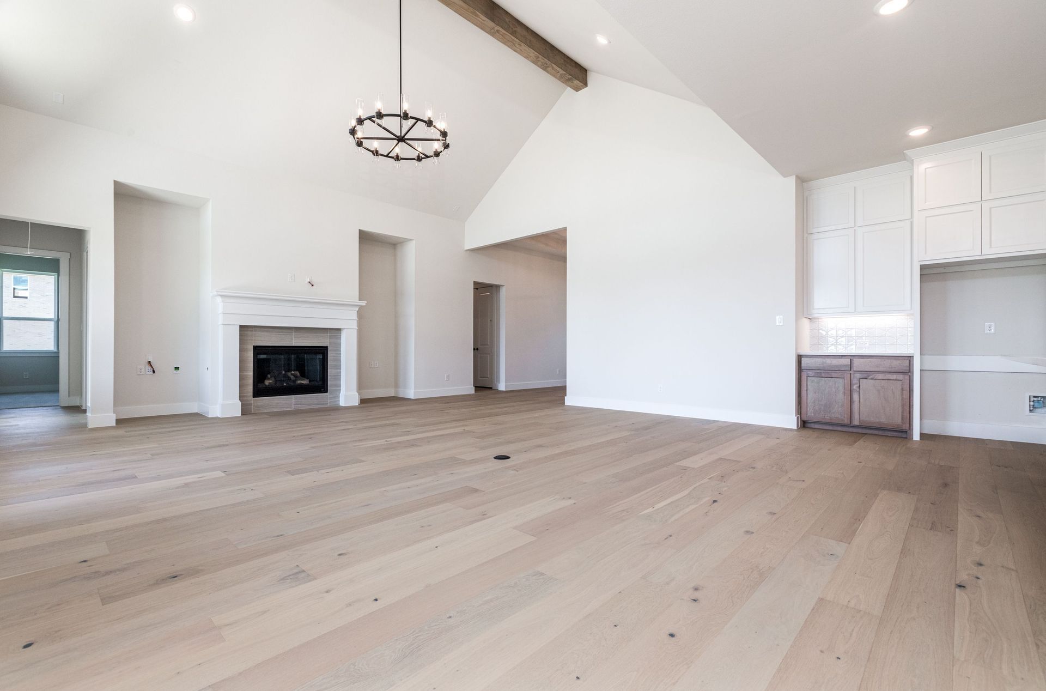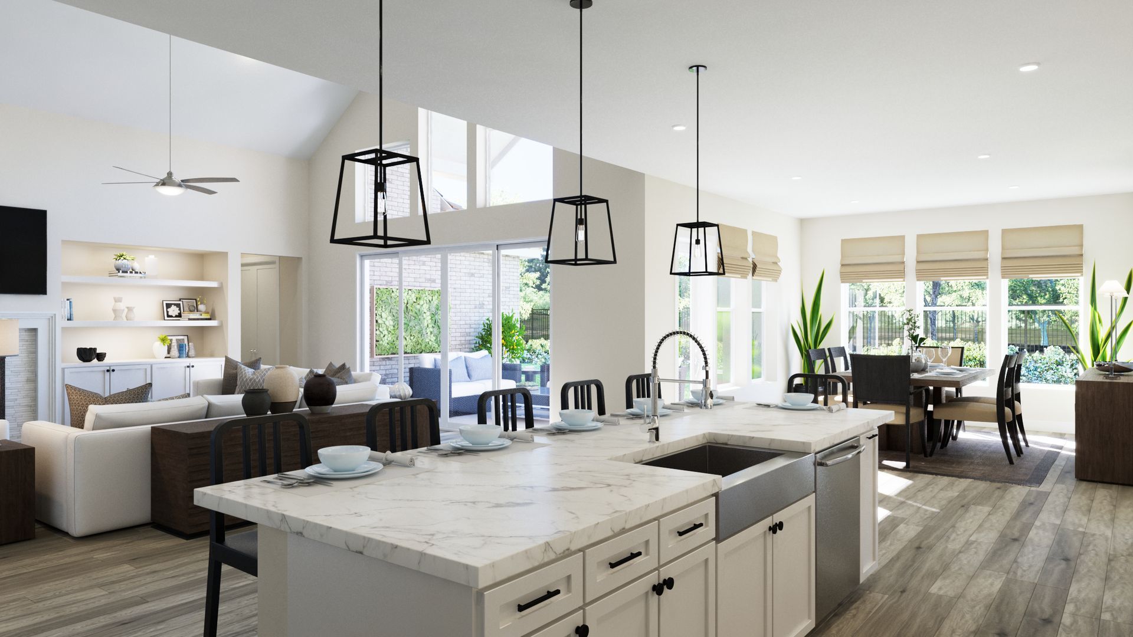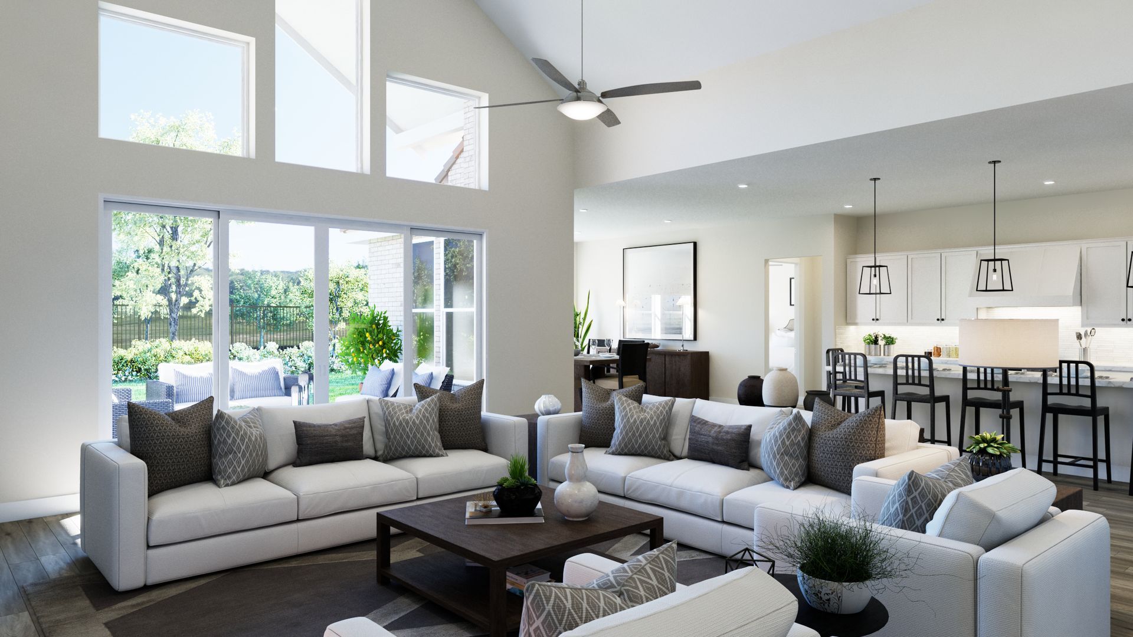CLAY
Our Communities
Our Communities
4 Bedroom
4.5 Bathroom
3 Garage
CLAY
4 Bed | 4.5 Bath | 3 Car Garage | Game Room | Study | 3,840 SQ FT
Discover the perfect balance of elegance and functionality with the Clay floor plan, a spacious two-story home located in the prestigious Harper Estates community in Celina, TX. Spanning 3,840 square feet, this thoughtfully designed home offers four generously sized bedrooms, each with its own en-suite bathroom, ensuring comfort and privacy for every member of the household. A dedicated study provides a quiet space for work or creativity, while a large game room offers endless opportunities for entertainment and relaxation.
The open-concept living area is designed with family gatherings and entertaining in mind, featuring a large kitchen that seamlessly flows into the dining and living spaces. Oversized windows invite natural light and offer stunning views of your private one-acre lot. The primary suite serves as a luxurious retreat, complete with a spa-inspired bathroom and an expansive walk-in closet.
With a three-car garage and plenty of storage, the Clay floor plan blends practicality with luxury. Located in Harper Estates, this home offers more than just beautiful design—it provides access to the peaceful charm of Celina while keeping you close to top-rated schools, boutique shopping, and fine dining. Thoughtfully designed for the modern family, the Clay floor plan is your invitation to experience luxurious, serene living in Harper Estates.
FLOORPLAN
SAY HI!
Ready to explore a home designed around your needs? We're here to help you find the right plan that matches your lifestyle. Reach out to speak with our sales team or schedule a visit to one of our design-forward model homes.
CONTACT US
MENU
MENU
IMPORTANT LINKS


