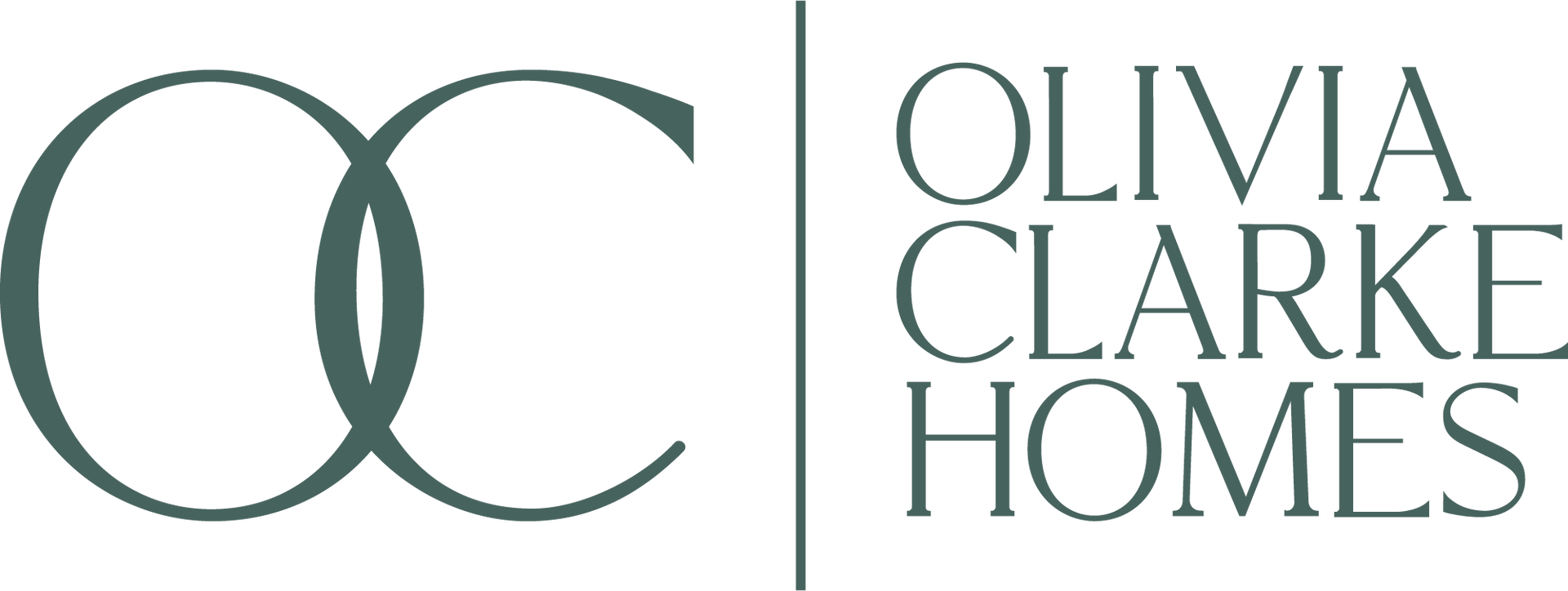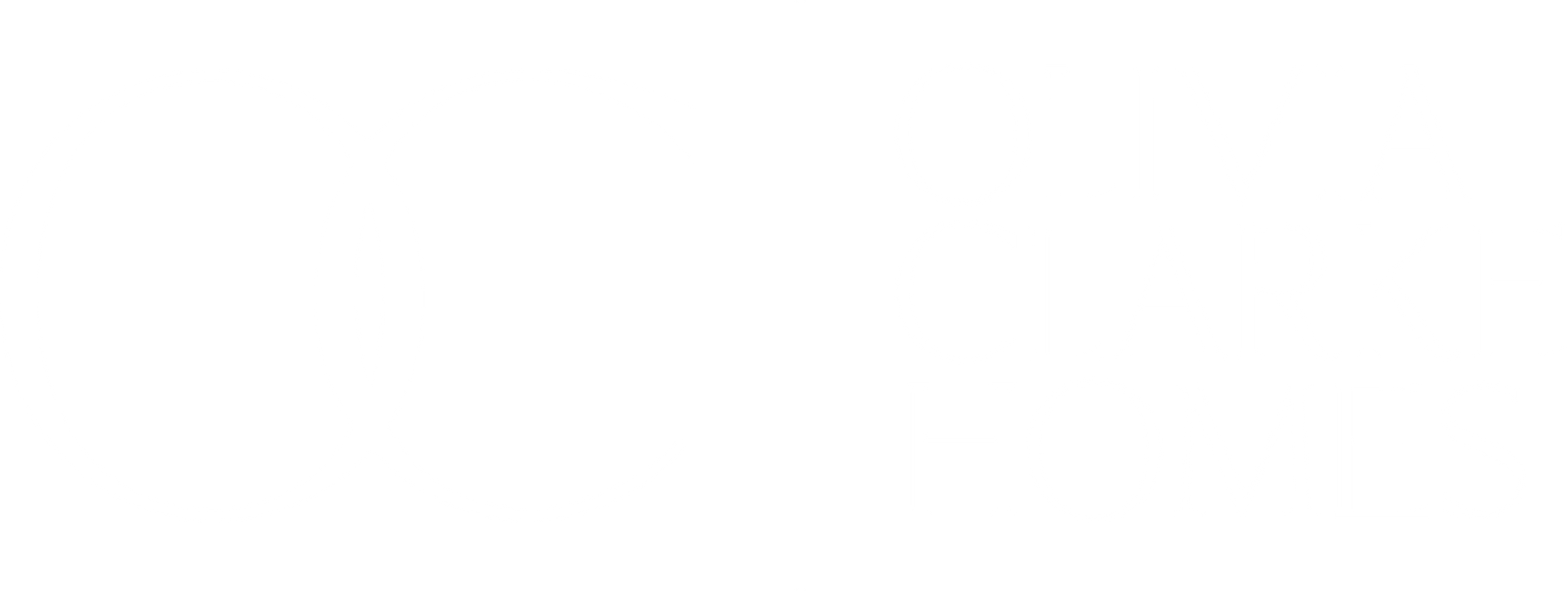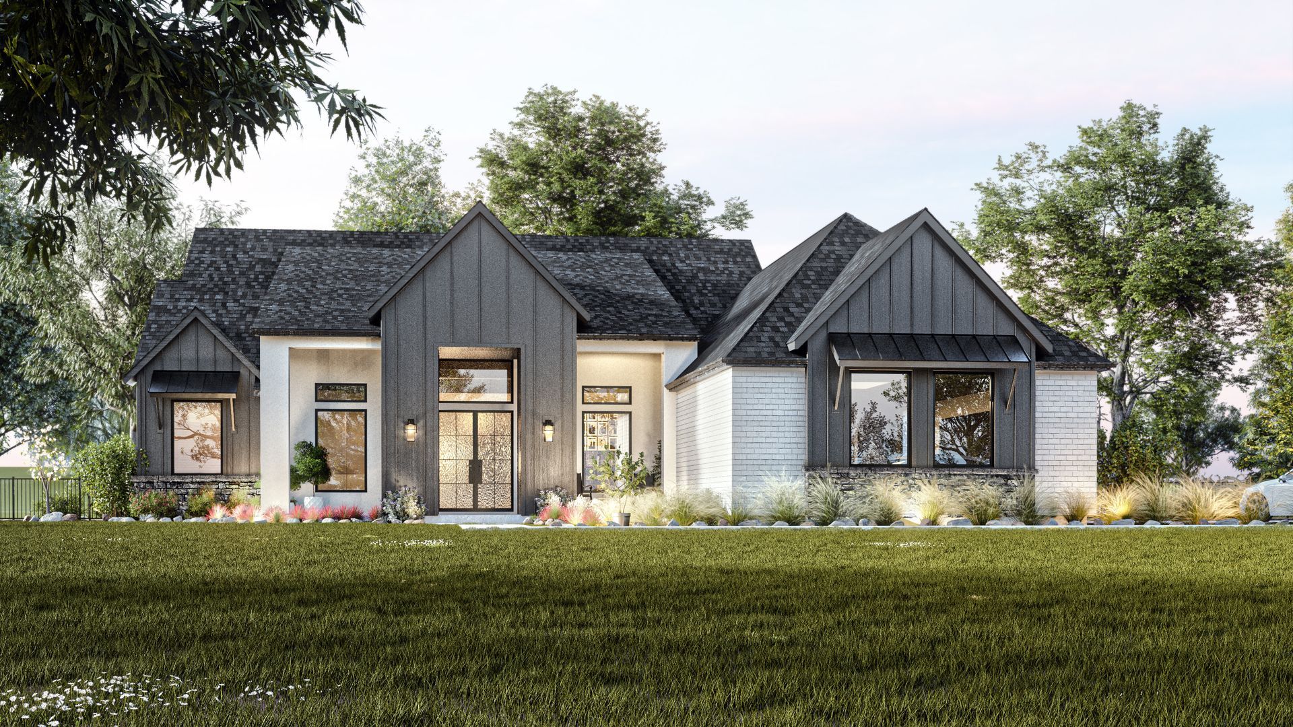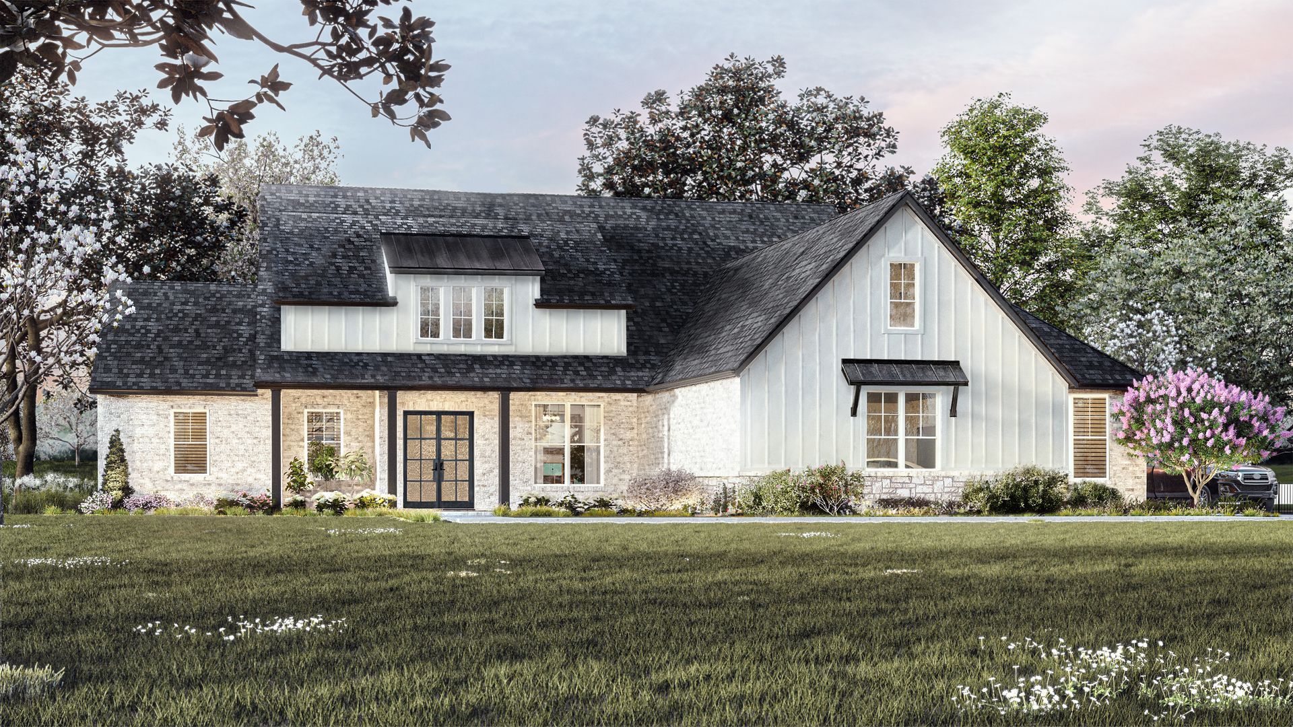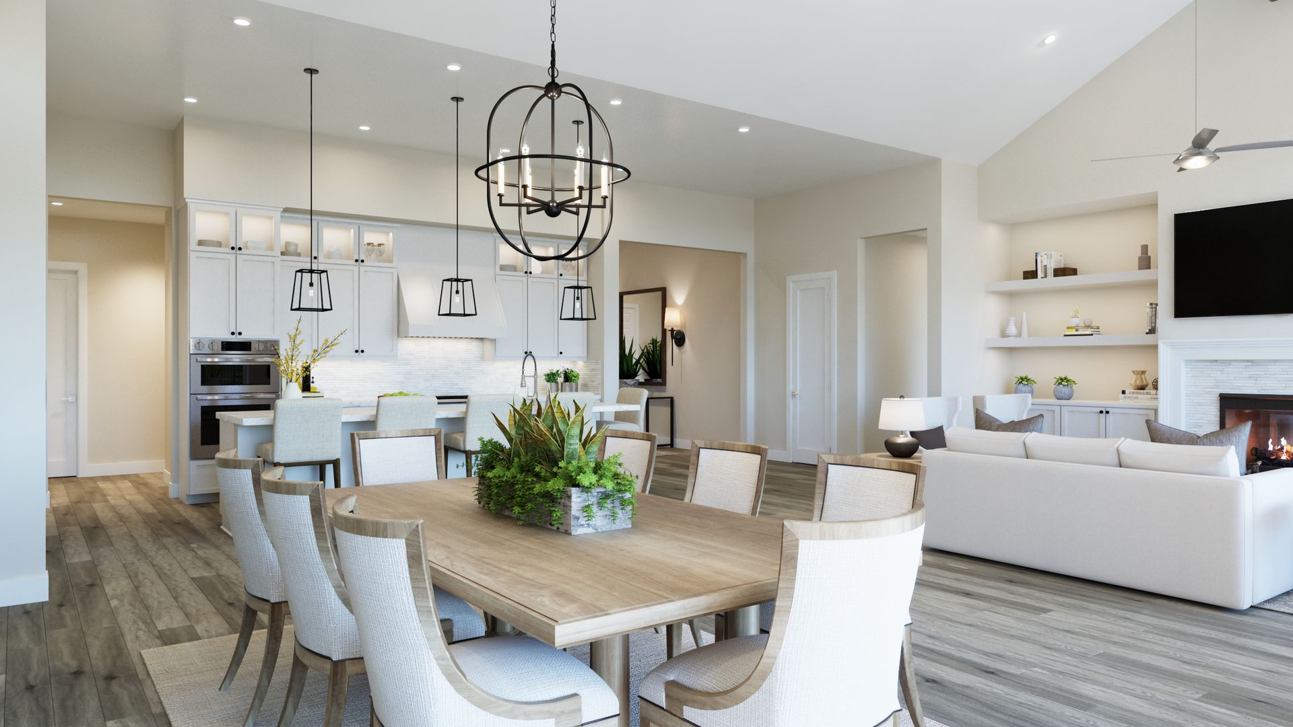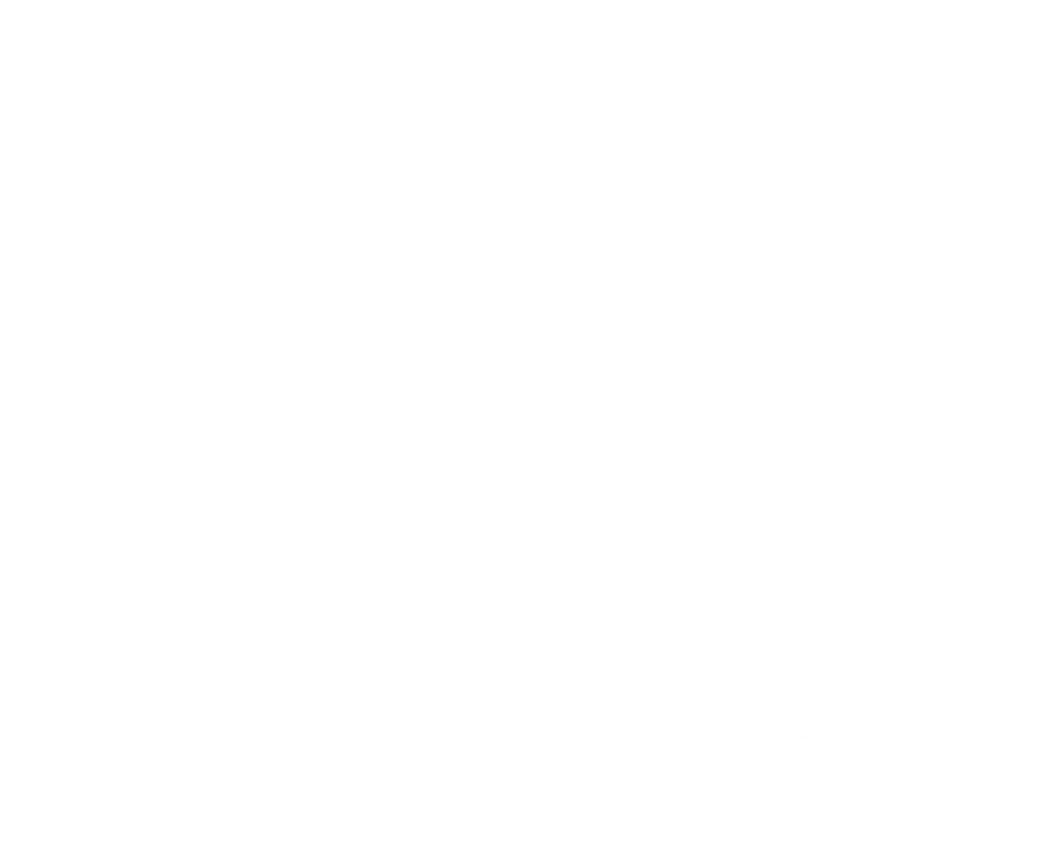CUSTER
Our Communities
Our Communities
3 Bedroom
3.5 Bathroom
3 Garage
CUSTER
1 Story | 3 Bed | 3.5 Bath | 3 Car Garage | Game Room | Study
3,730 SQ FT
Experience luxury living with the Custer floor plan, a beautifully designed single-story home in the exclusive Harper Estates community. With 3,730 square feet of thoughtfully crafted living space, this home offers three spacious bedrooms, each with its own en-suite bathroom, a convenient powder room, and a versatile three-car garage (or extend to a 4 car tandem garage). For those seeking even more space, the Custer floor plan includes the option to add additional bedrooms, making it ideal for growing families or hosting guests.
The open-concept layout is perfect for entertaining, with a chef-inspired kitchen that flows seamlessly into the dining and family room. Large windows throughout the home fill the space with natural light while offering stunning views of your expansive one-acre lot. The primary suite is a true retreat, featuring a luxurious spa-like bathroom and a generously sized walk-in closet.
Nestled in Harper Estates, the Custer offers both tranquility and convenience. Located just minutes from top-rated schools, Celina’s historic downtown, and premier shopping and dining, this community blends serene country living with easy access to modern amenities. With high-end finishes, spacious backyards, and a commitment to quality, the Custer floor plan is designed to meet your lifestyle needs for years to come. Welcome home to Harper Estates!
FLOORPLAN
SAY HI!
Ready to explore a home designed around your needs? We're here to help you find the right plan that matches your lifestyle. Reach out to speak with our sales team or schedule a visit to one of our design-forward model homes.
CONTACT US
MENU
MENU
IMPORTANT LINKS
