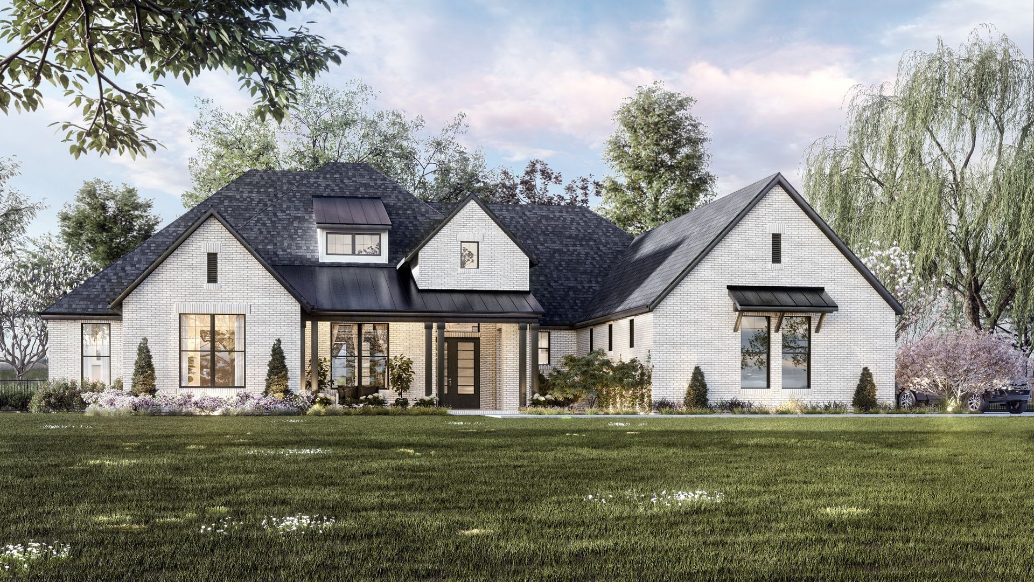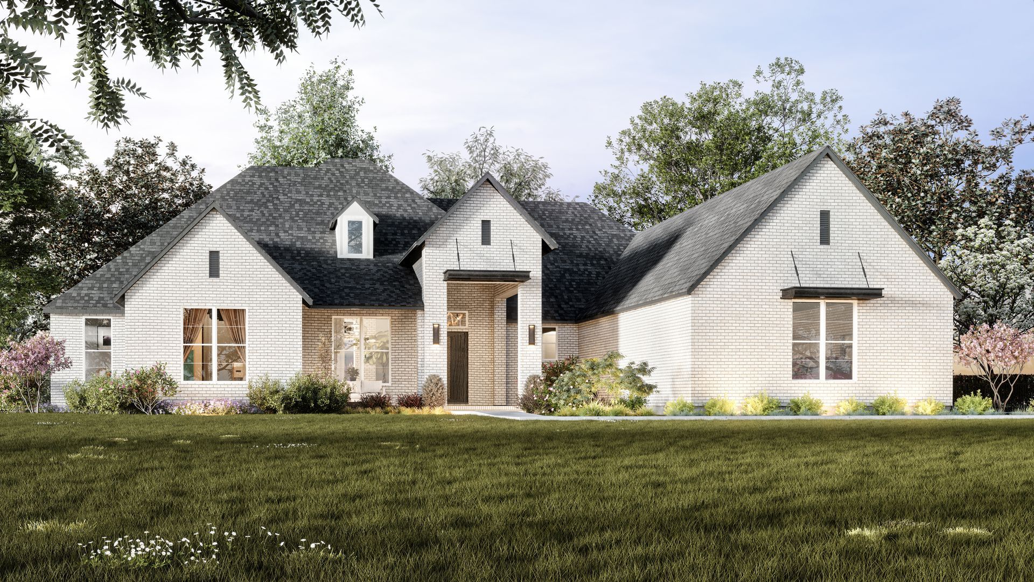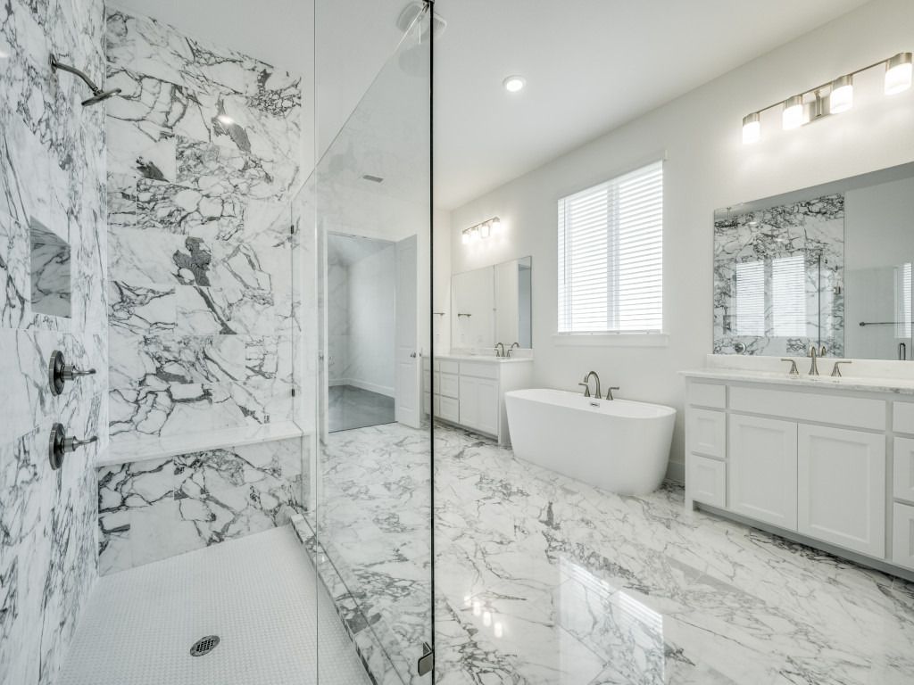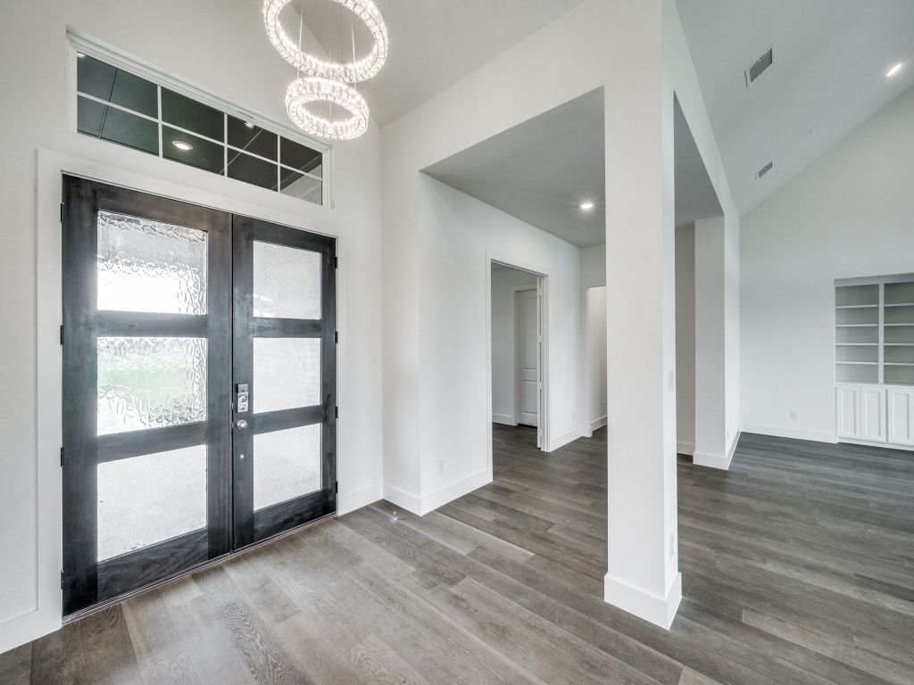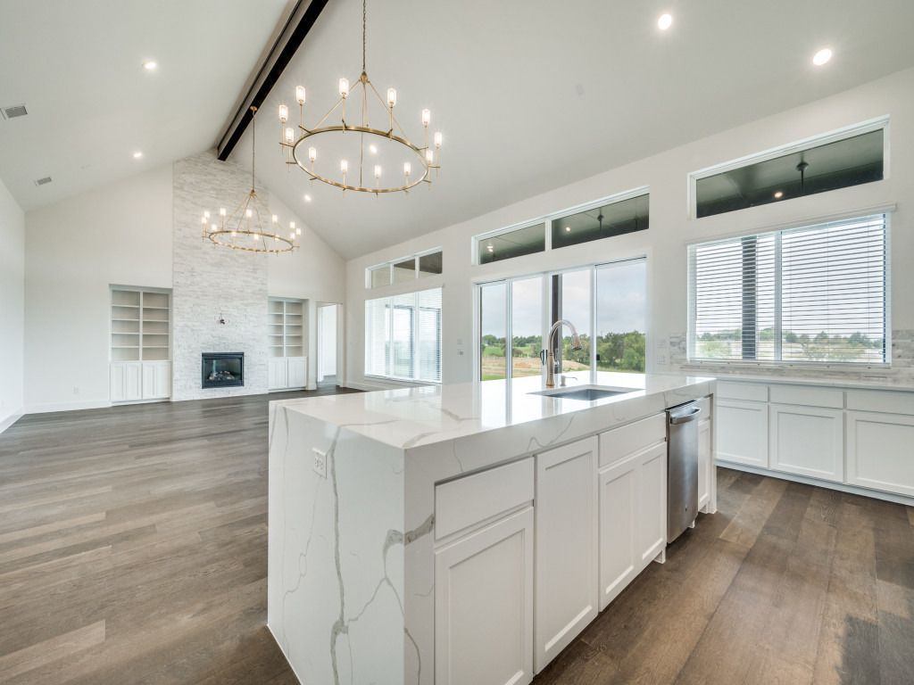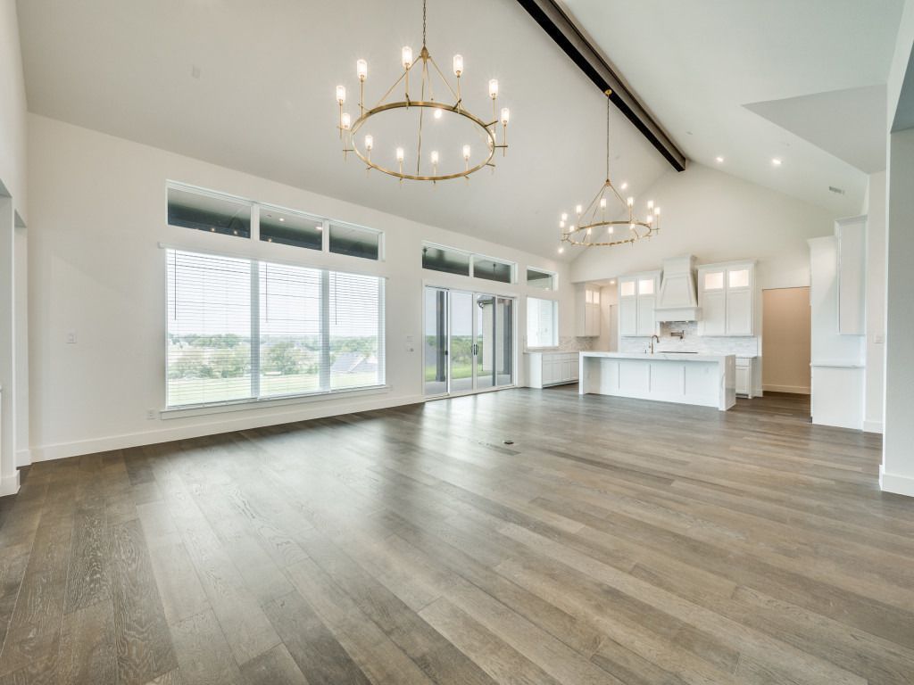DAVIS
Our Communities
Our Communities
DAVIS
1 Story | 4 Bed | 4.5 Bath | 3 Car Garage | Game Room | Study/Flex 3,841 SQ FT
Welcome to the Davis floor plan, a sprawling single-story masterpiece located in the luxurious Harper Estates community in Celina, TX. Designed with both style and functionality in mind, this 3,841-square-foot home features four spacious bedrooms, each with its own en-suite bathroom, offering unparalleled comfort and privacy for your family and guests. A thoughtfully designed half-bath adds additional convenience for entertaining.
The Davis boasts a stunning open-concept layout where the kitchen, living, and dining areas blend seamlessly to create the perfect space for hosting gatherings or enjoying everyday living. The well appointed kitchen is a chef’s dream, complete with high-end finishes and ample counter space. A dedicated game room provides the ultimate retreat for movie nights or game days, while the expansive primary suite offers a private oasis with a spa-inspired bathroom and a walk-in closet.
With a three-car garage and situated on a one-acre lot, the Davis provides all the space and luxury your family needs to thrive. Nestled in the prestigious Harper Estates community, you’ll enjoy serene, private living with access to top-rated schools, boutique shopping, fine dining, and all the charm Celina has to offer. The Davis floor plan combines modern design with the peace and tranquility of Harper Estates, making it the ideal home for families seeking the best in North Texas living.



