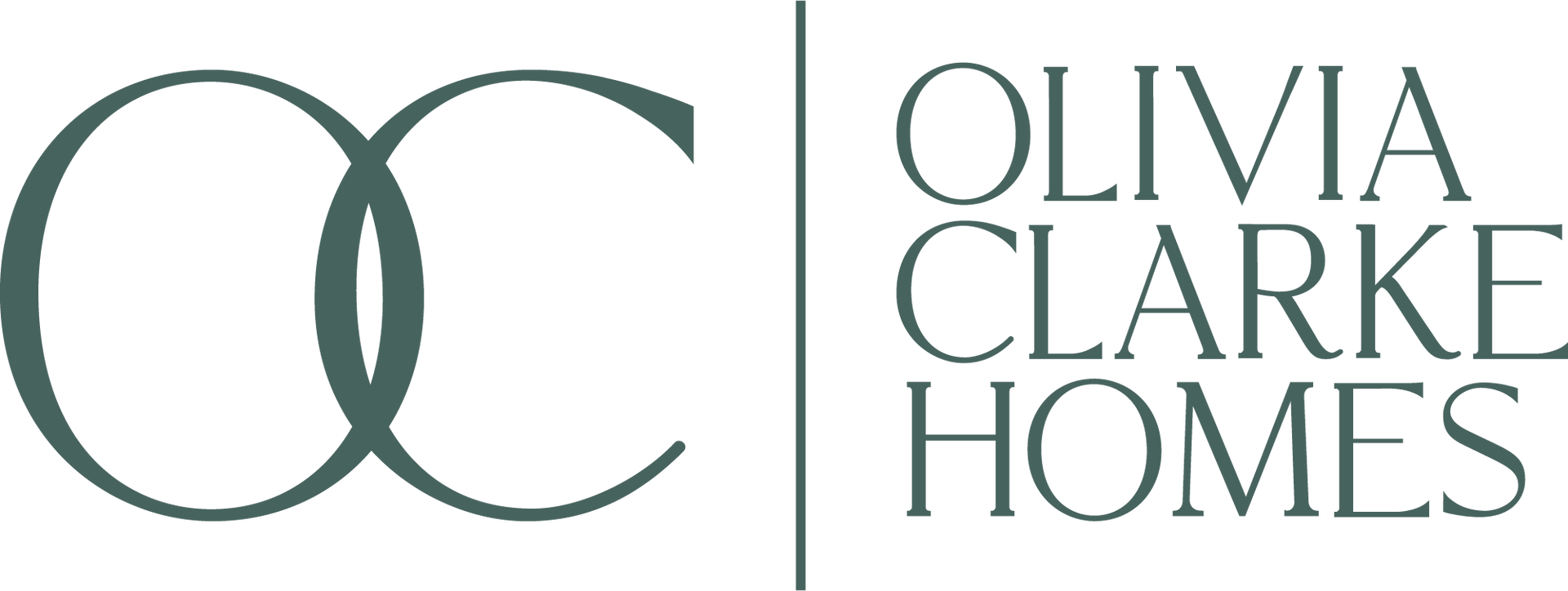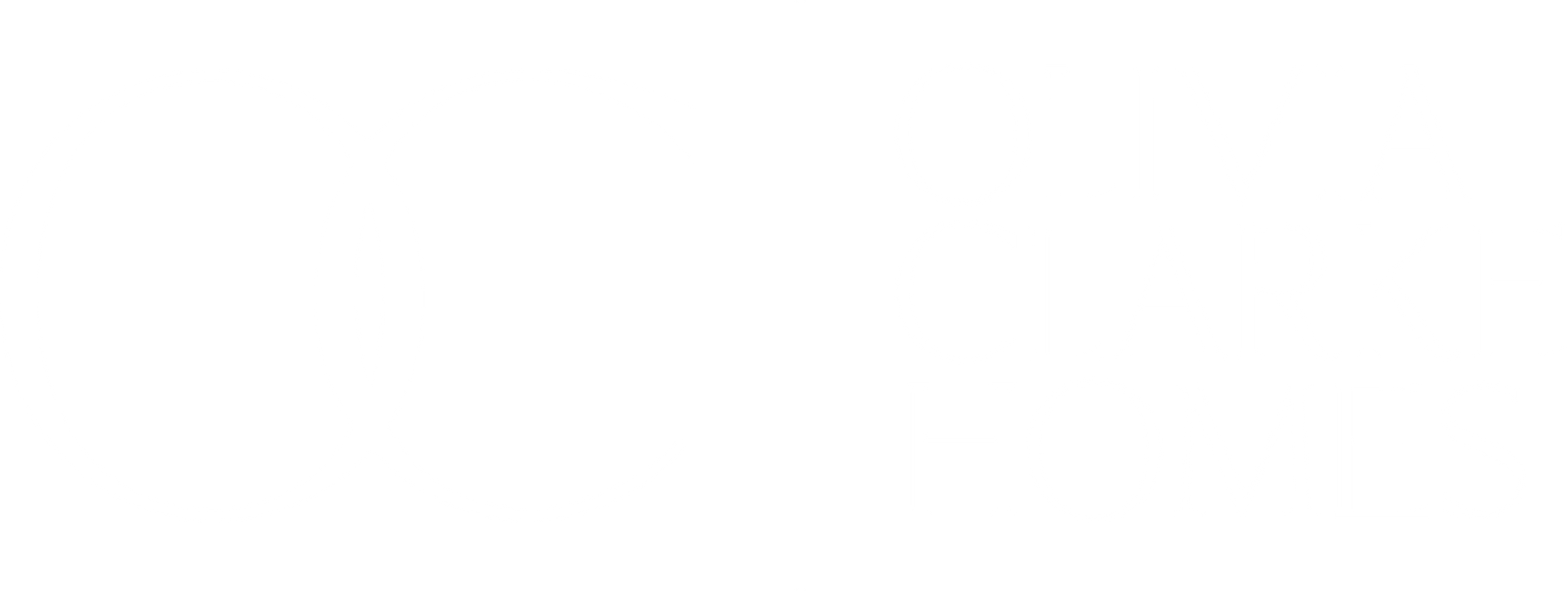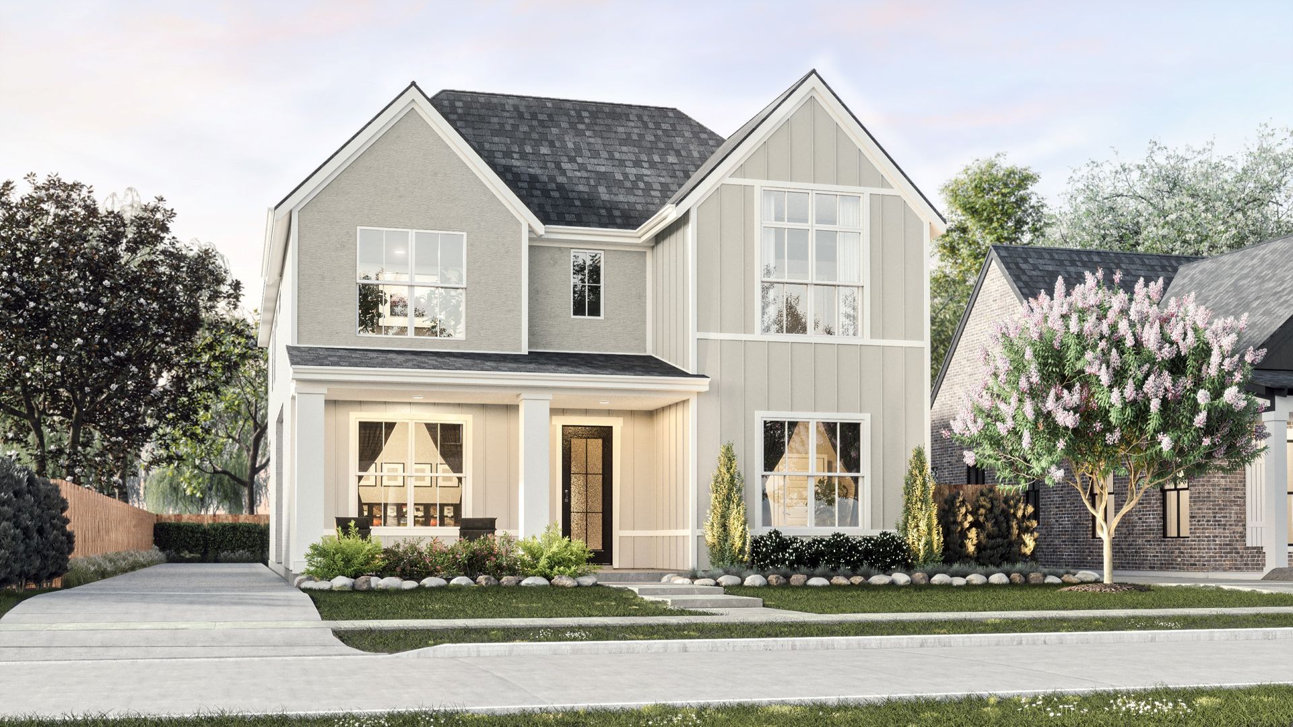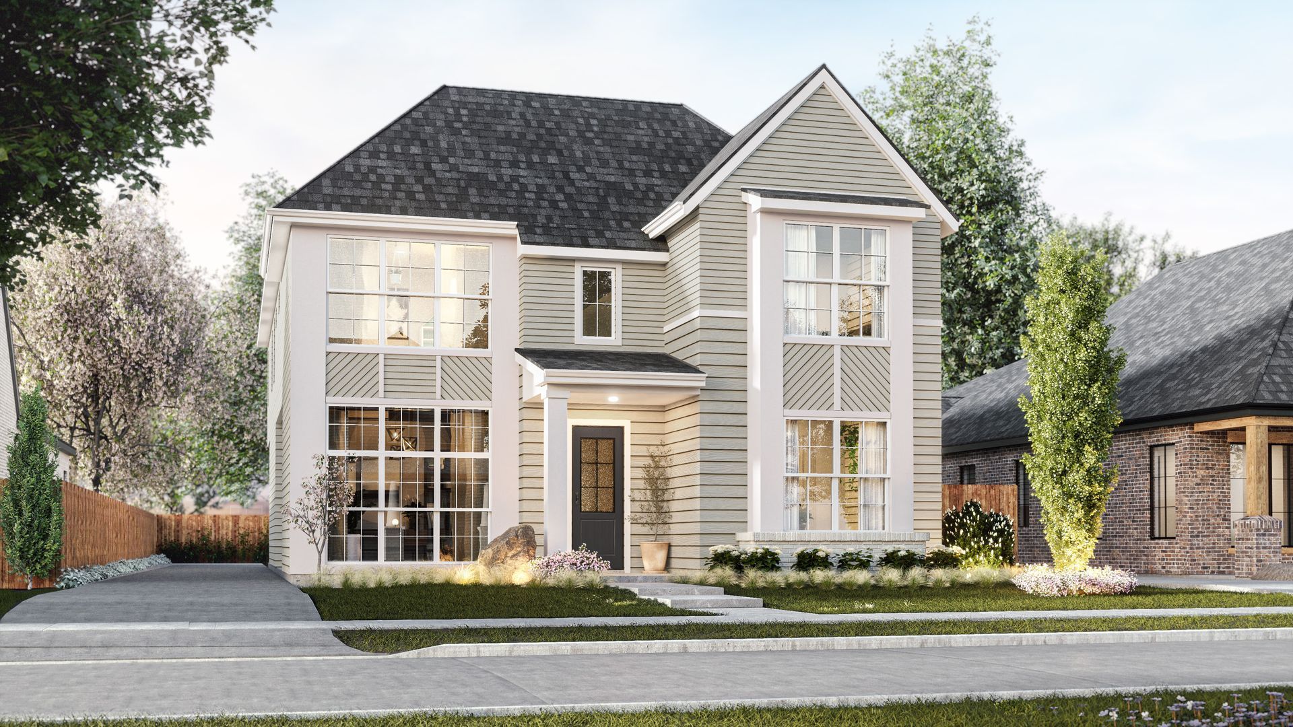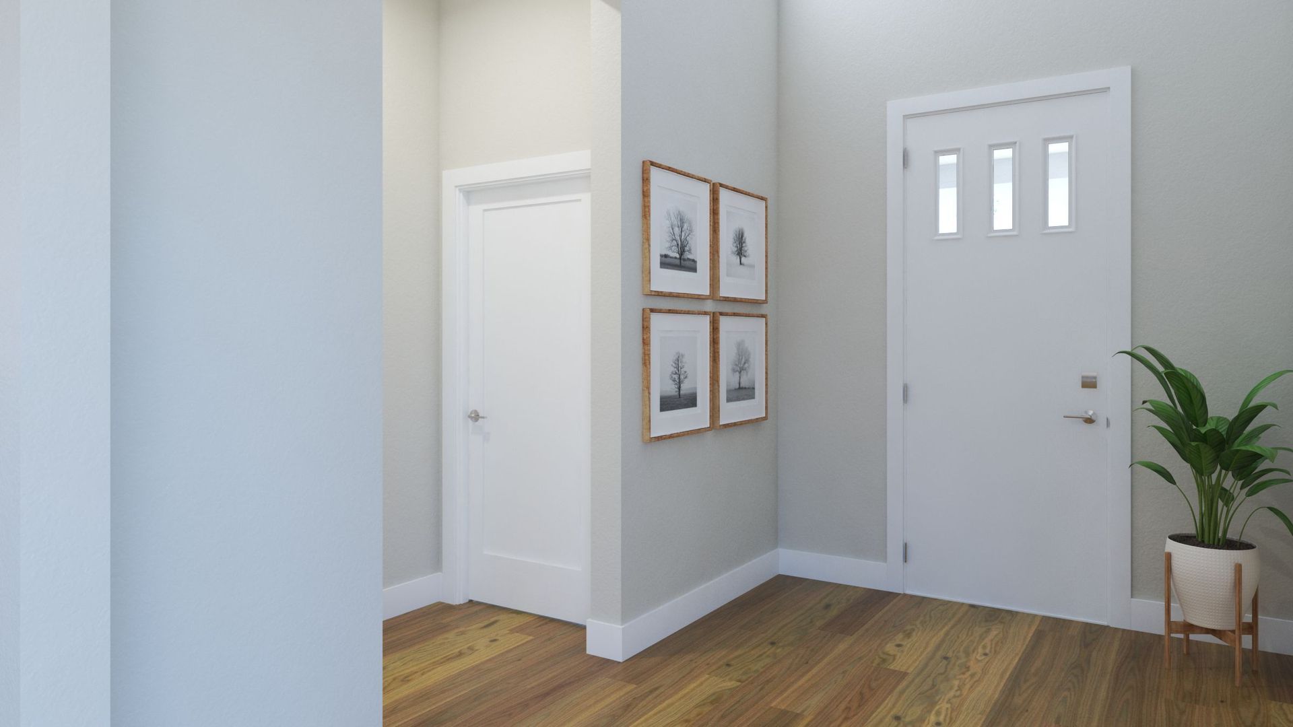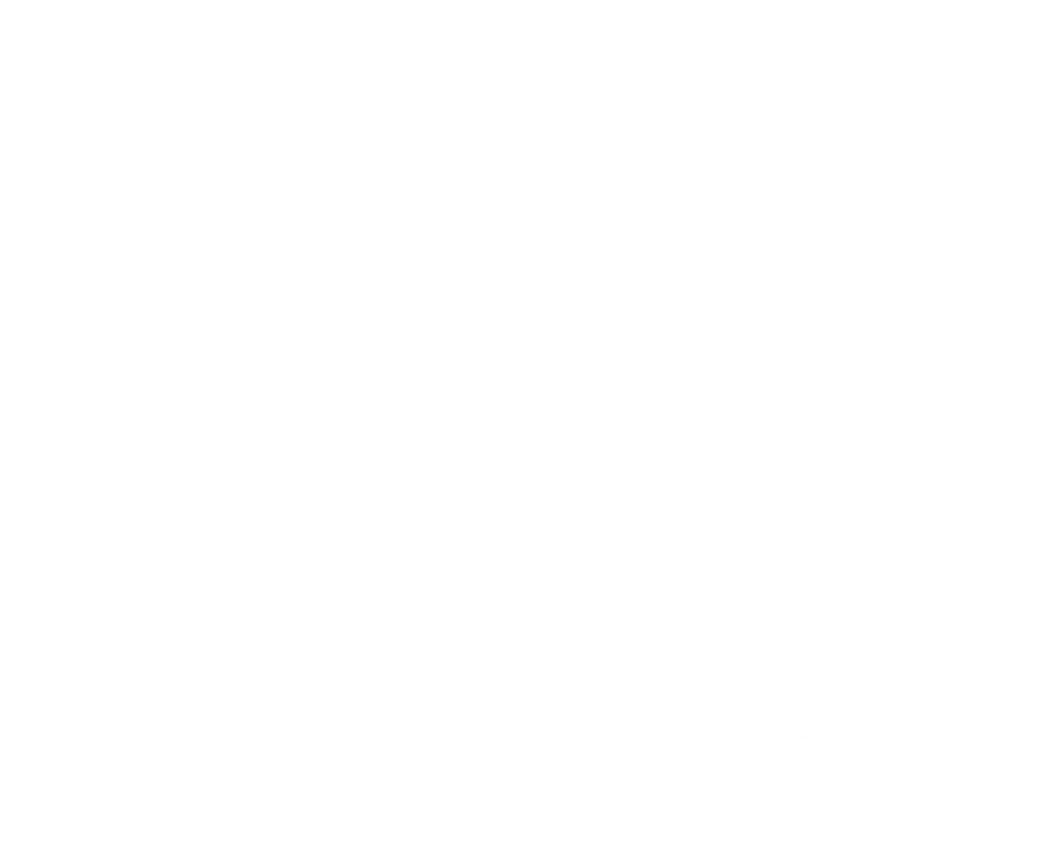LOGAN
Our Communities
Our Communities
LOGAN
4 Bed | 3 Bath | 2 Car Garage | Study | Game Room | 3,185 SQ FT
The Logan is a beautifully designed two-story home that combines spacious living with thoughtful details, perfectly suited for modern families. With 3,185 square feet of living space, this home in The Heights at Uptown Celina features 4 bedrooms, 3 bathrooms, a 2-car garage, a game room, and a dedicated study.
The main floor welcomes you with an open-concept layout that seamlessly connects the living, dining, and kitchen areas, making it an ideal space for entertaining or everyday family life. The gourmet kitchen features a large island, ample cabinetry, and modern finishes, making it the heart of the home. A private study offers the perfect space for working from home or tackling creative projects, while the luxurious primary suite provides a serene retreat with a spa-like bathroom and spacious walk-in closet. An additional bedroom on the first floor ensures flexibility for guests or multigenerational living. Upstairs, you'll find two generously sized bedrooms, a full bathroom, and a versatile game room that’s perfect for playtime, movie nights, or unwinding after a busy day.
Located in the highly sought-after Heights at Uptown Celina, the Logan floor plan pairs luxury living with unparalleled convenience. Enjoy access to resort-style amenities, including pools, walking trails, and community parks, all within golf cart distance of downtown Celina’s charming shops and restaurants. With its spacious design and prime location, the Logan is the perfect home for creating lasting memories.
