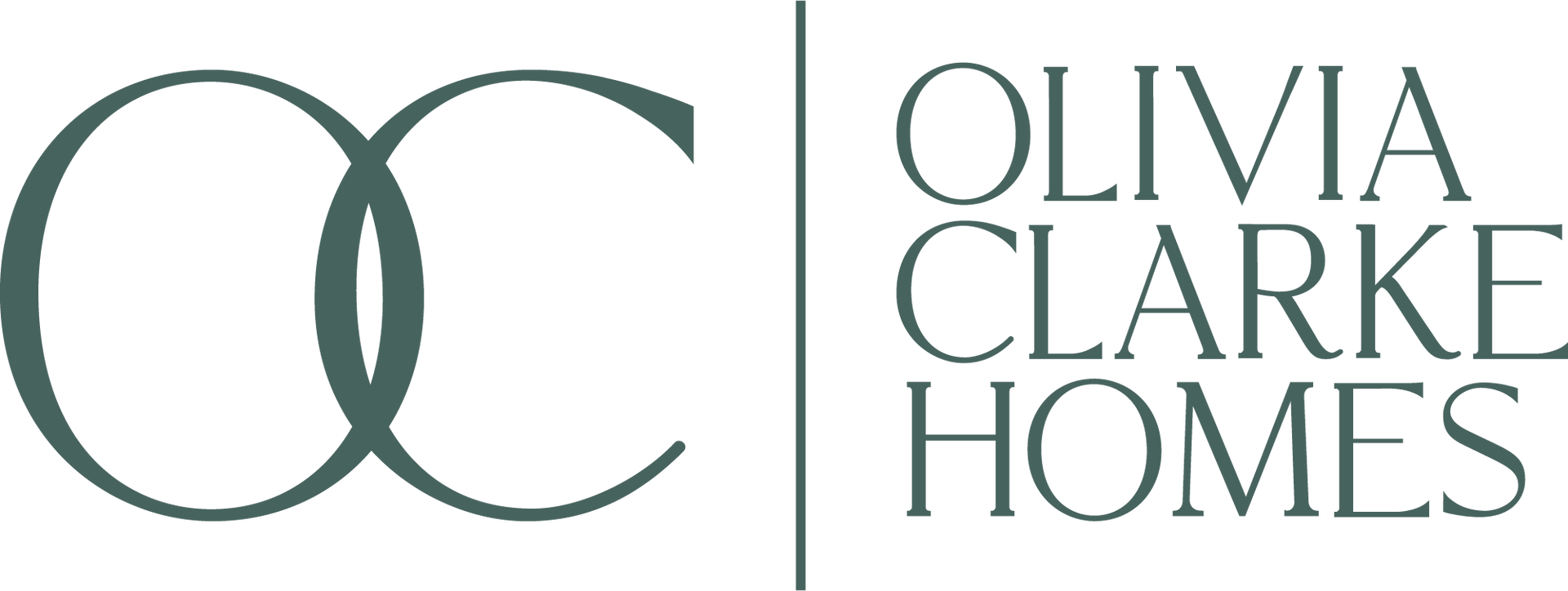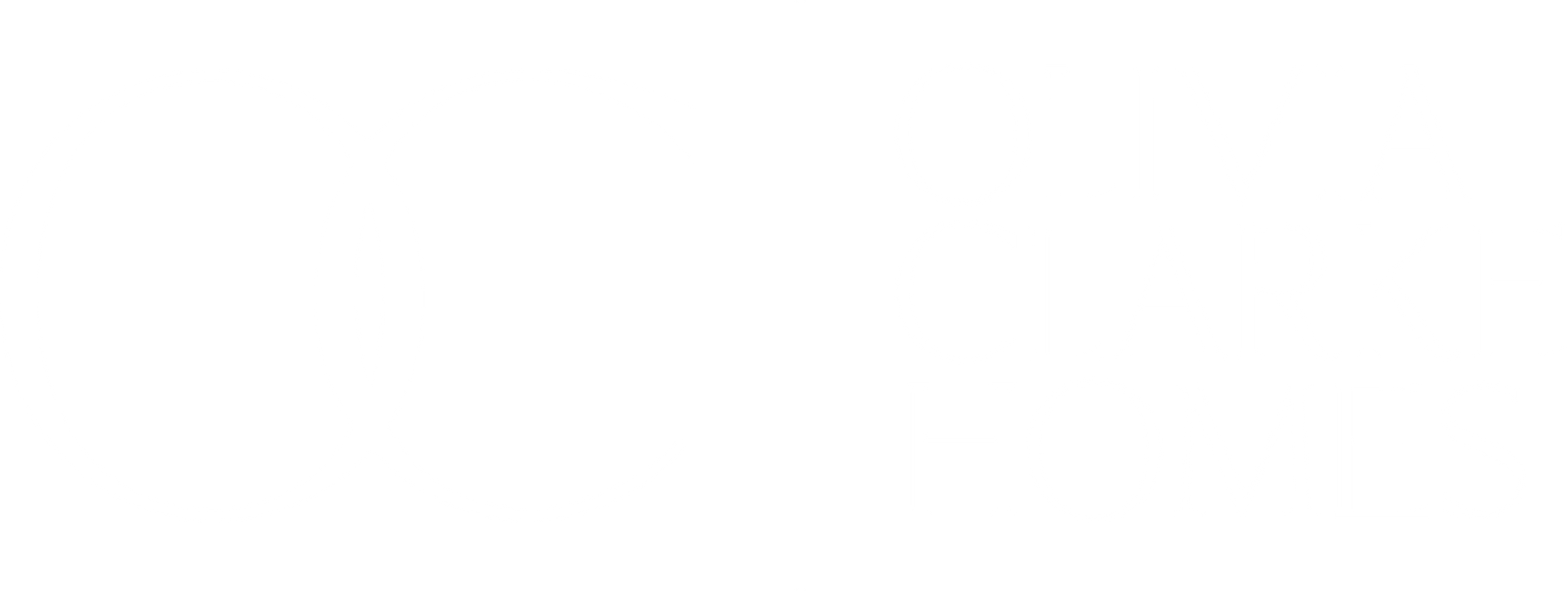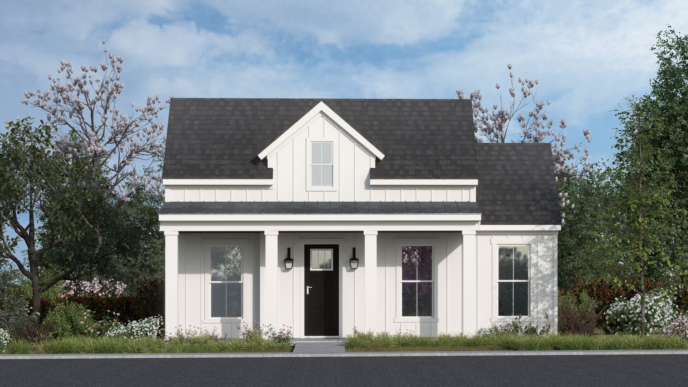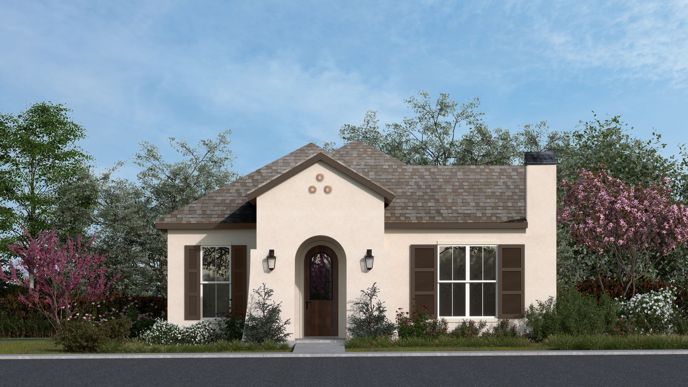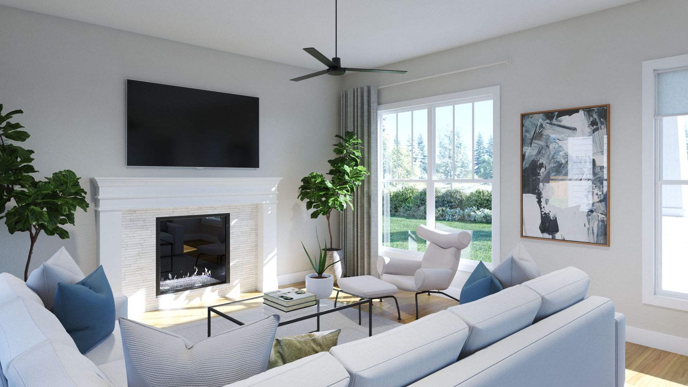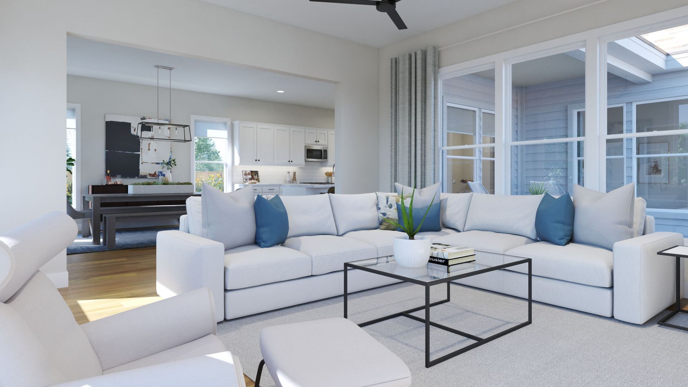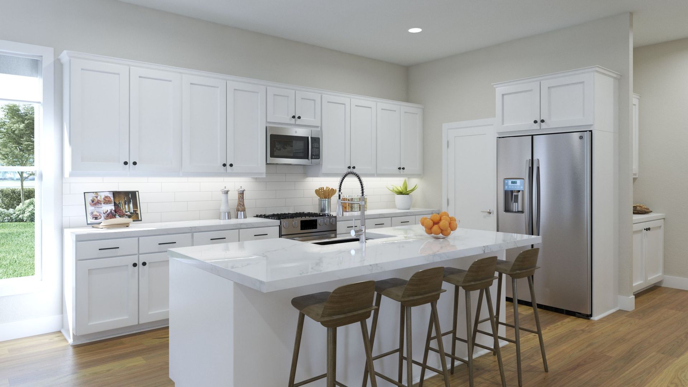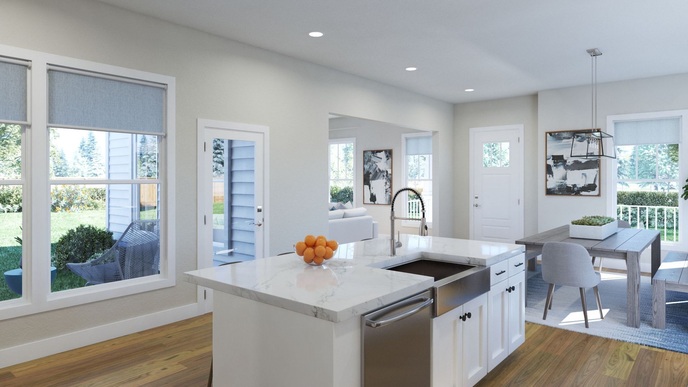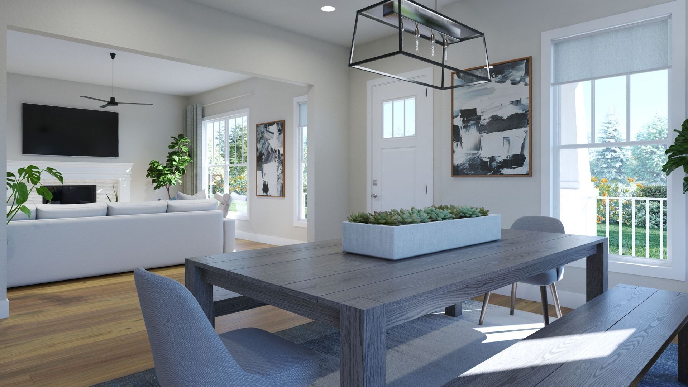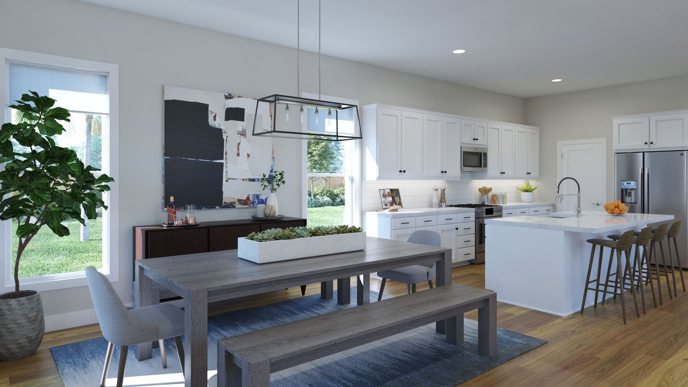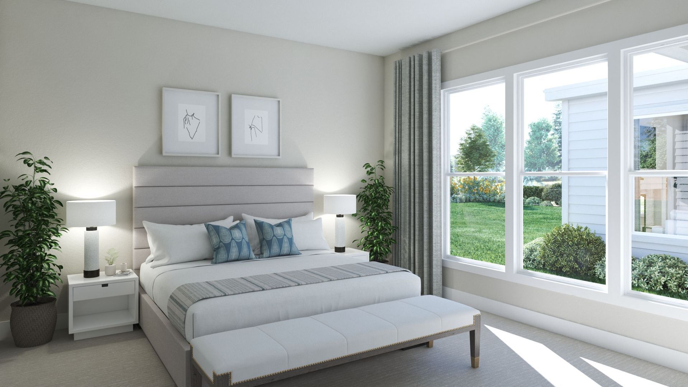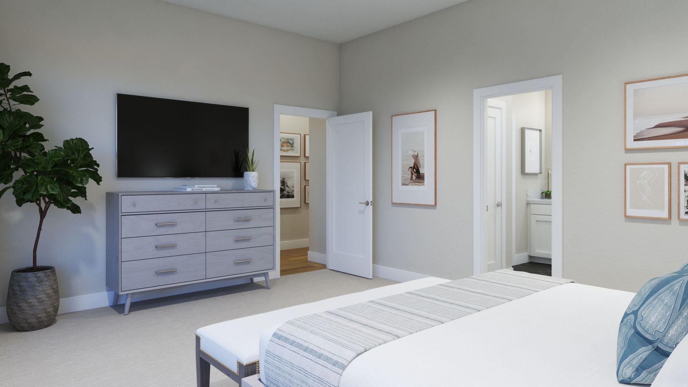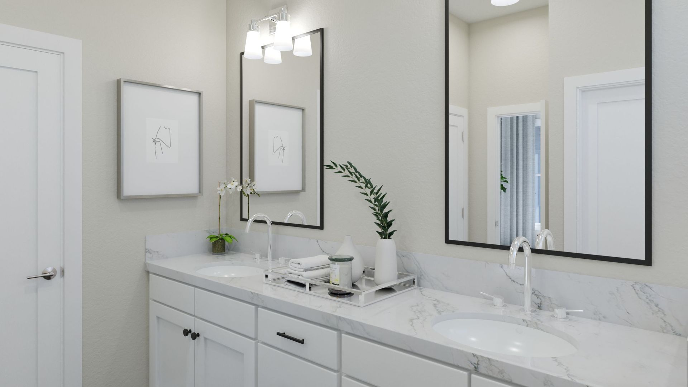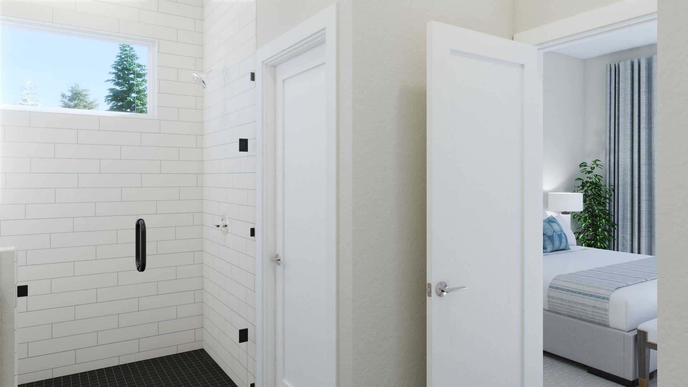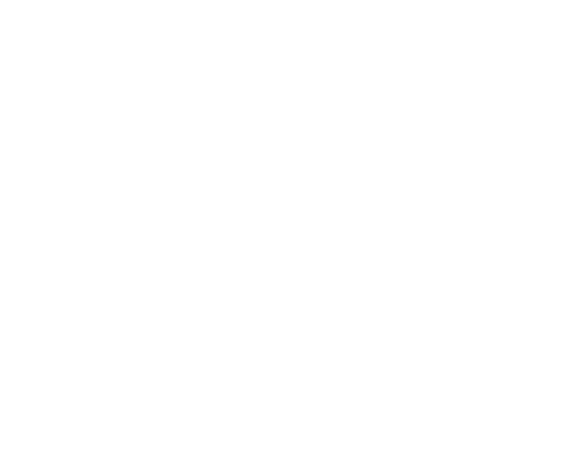PARKER
Our Communities
Our Communities
PARKER
1 Story | 3 Bed | 2 Bath | 2 Car Garage | 1,904 SQ FT
Experience the perfect balance of comfort and style with the Parker floor plan at The Heights in Uptown Celina. This thoughtfully designed single-story home features 3 spacious bedrooms, 2 beautifully appointed bathrooms, and a 2-car garage, all within 1,904 square feet of living space. Perfect for modern family living, the open-concept layout seamlessly connects the living, dining, and kitchen areas, creating an inviting space for daily life and entertaining.
The gourmet kitchen, complete with an oversized island and premium finishes, serves as the heart of the home. The luxurious primary suite offers a private retreat with an elegant bathroom and ample closet space. Two additional bedrooms provide comfort and versatility, making them ideal for family members, guests, or a home office.
Nestled within The Heights at Uptown Celina, this home is part of a vibrant master-planned community with resort-style amenities including pools, walking trails, and community parks. Enjoy easy access to downtown Celina's shops and restaurants via golf cart, and benefit from top-rated Celina ISD schools and proximity to Dallas North Tollway for stress-free commuting. The Parker floor plan offers the perfect opportunity to embrace Texas living in one of North Texas' most desirable locations.
