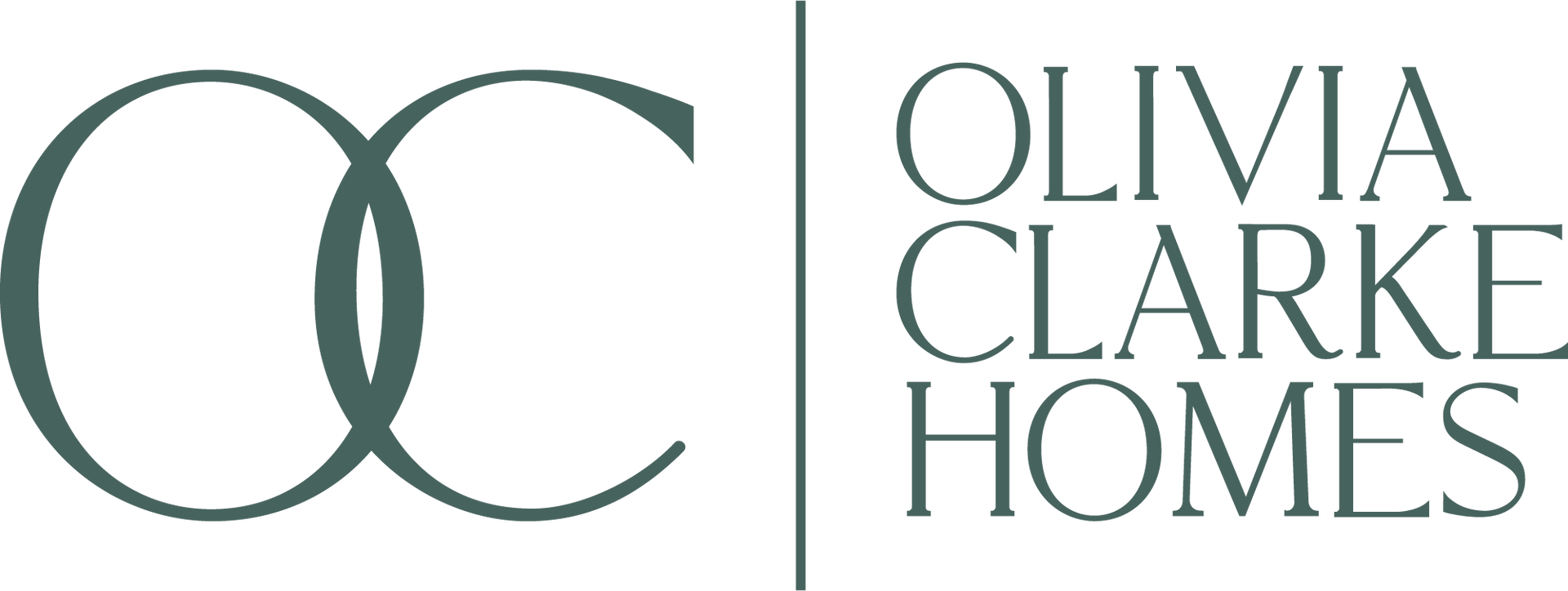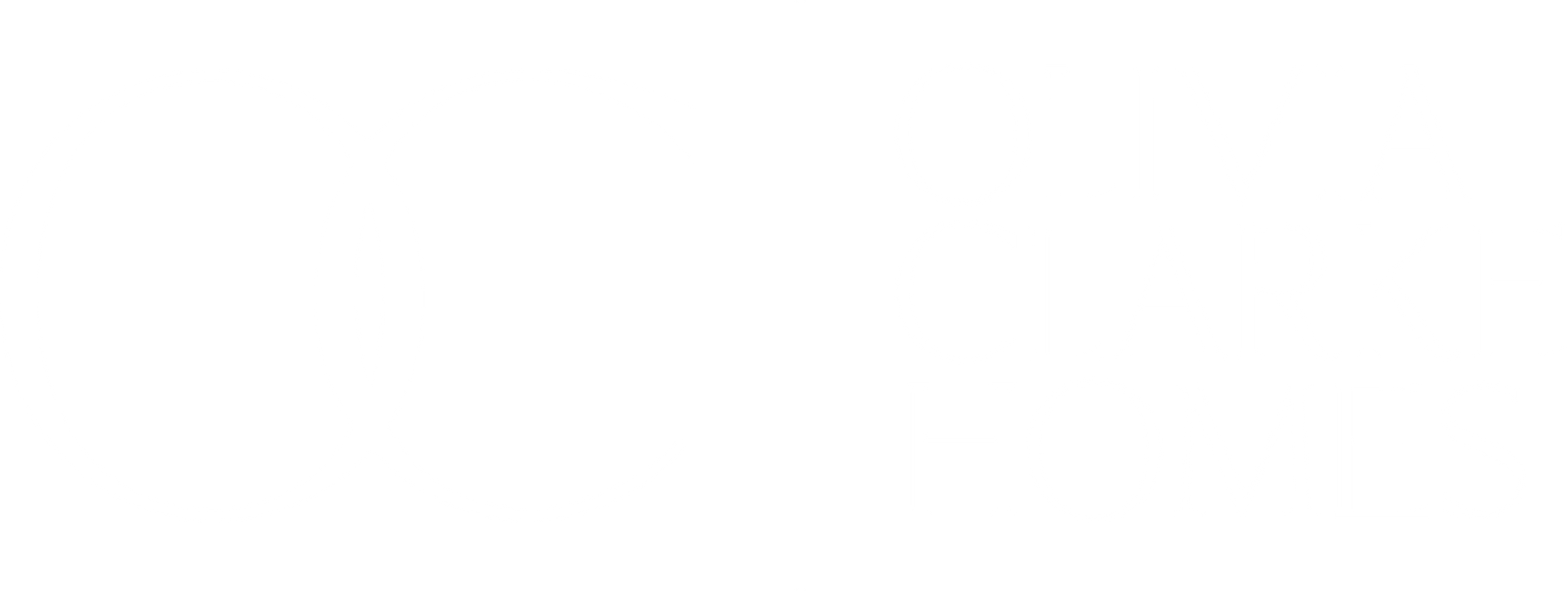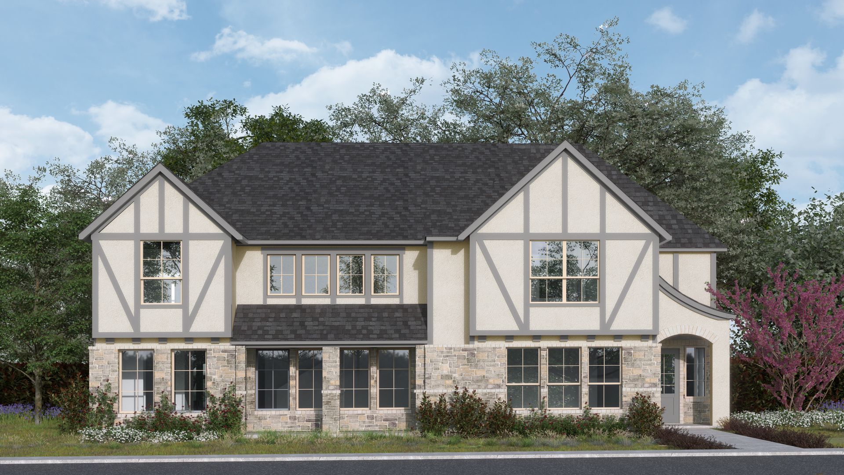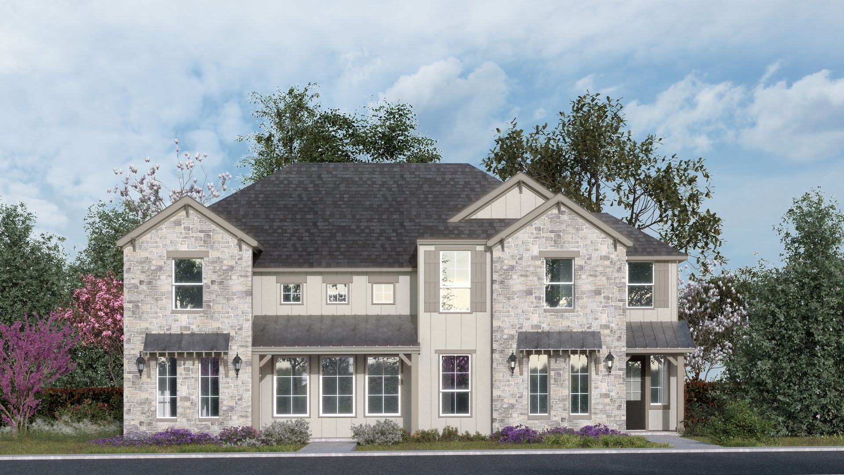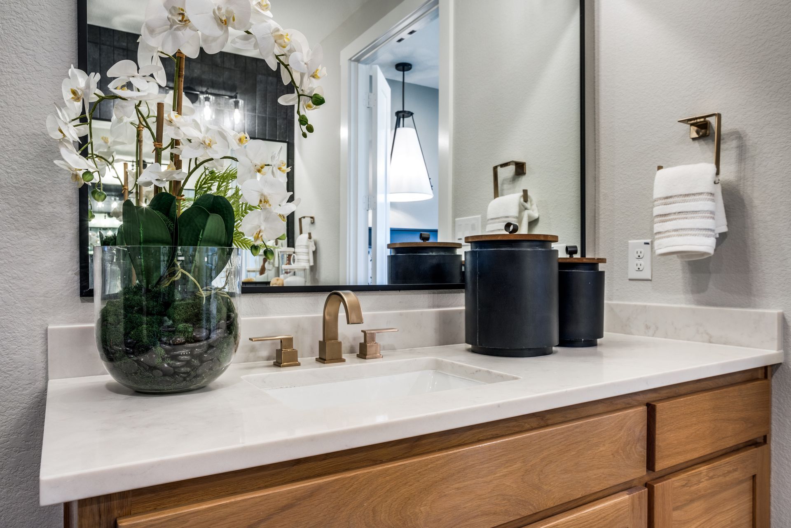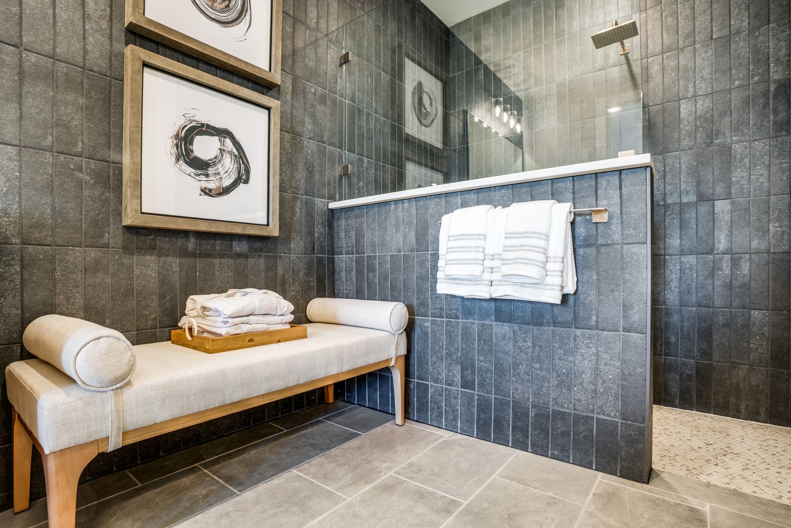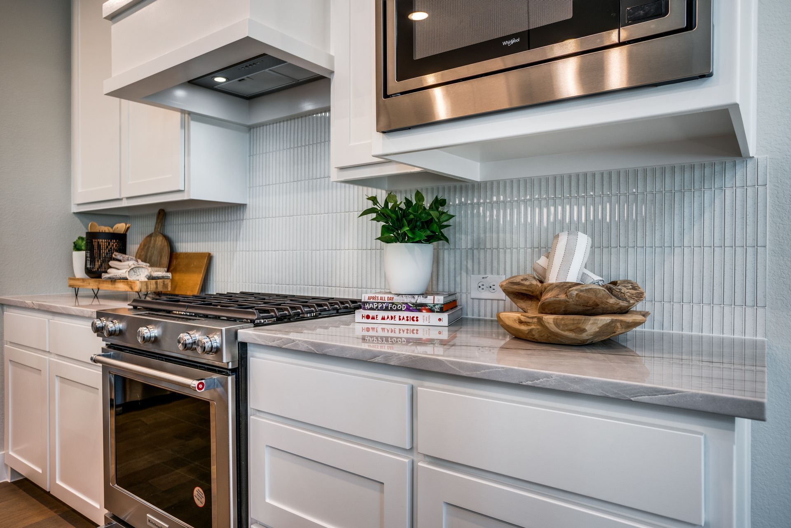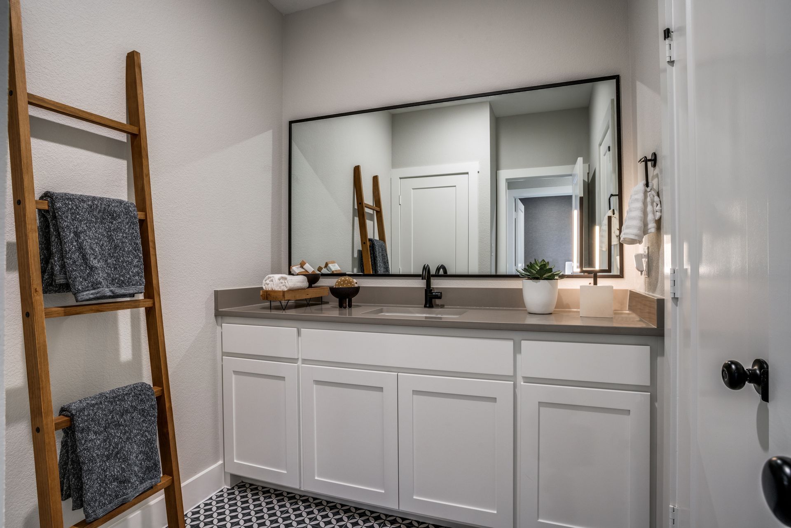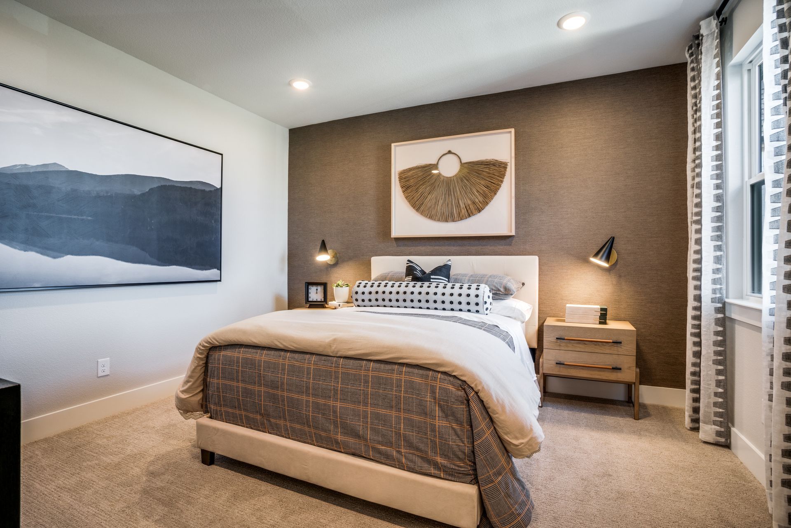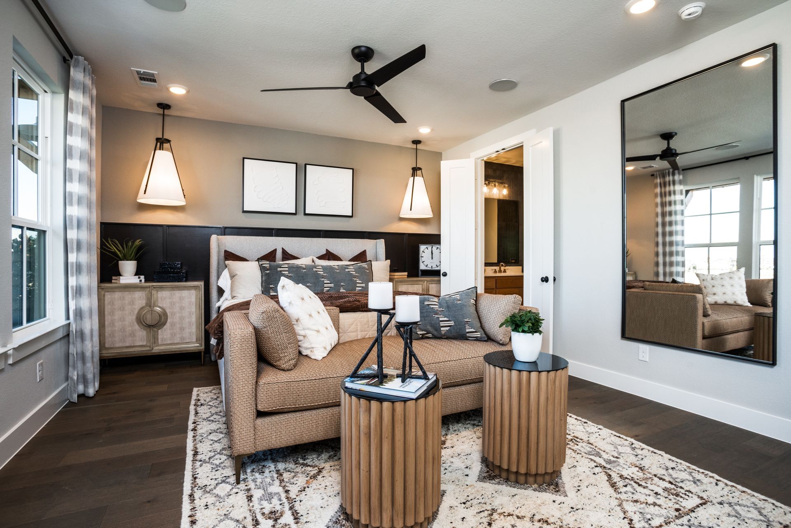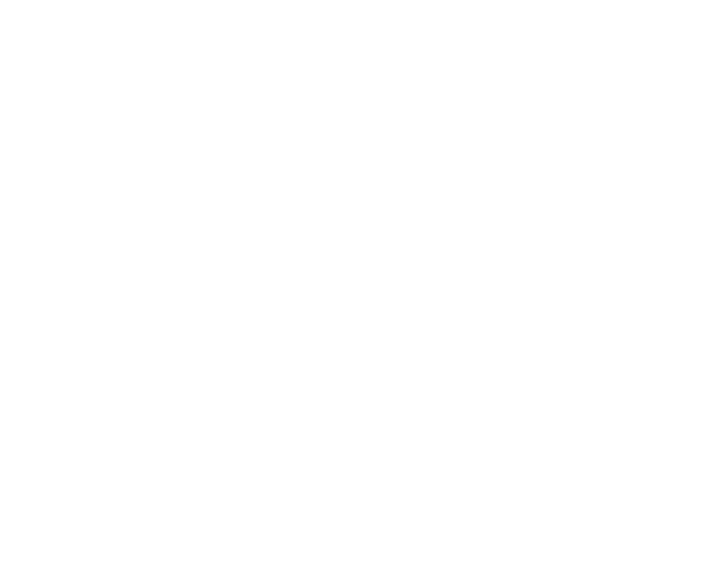TUCKER
Our Communities
Our Communities
3 Bedroom
2.5 Bathroom
2 Garage
TUCKER
3 Bed | 2.5 Bath | 2 Car Garage | Game Room | 2,437 SQ FT
Introducing the Tucker plan, where spacious living meets unbeatable convenience. Spanning an impressive 2,437 square feet, this residence is ideally situated in the coveted Fields of Frisco, just moments away from the Dallas North Tollway. The main level features a luxurious primary bedroom retreat, complete with dual sinks and expansive walk-in closets, offering the ultimate in comfort and convenience. Entertain with ease in the open concept living space, where the kitchen seamlessly transitions into the dining and living areas.
Upstairs, a spacious game room awaits, providing the perfect setting for leisure and entertainment. Two additional bedrooms offer ample space and privacy for family members or guests, ensuring everyone has their own sanctuary to retreat to.
With its prime location, spacious interiors, and thoughtful design elements, the Tucker plan presents an unparalleled opportunity to embrace the epitome of modern living in the heart of Frisco.
FLOORPLAN
SAY HI!
Ready to explore a home designed around your needs? We're here to help you find the right plan that matches your lifestyle. Reach out to speak with our sales team or schedule a visit to one of our design-forward model homes.
CONTACT US
MENU
MENU
IMPORTANT LINKS
