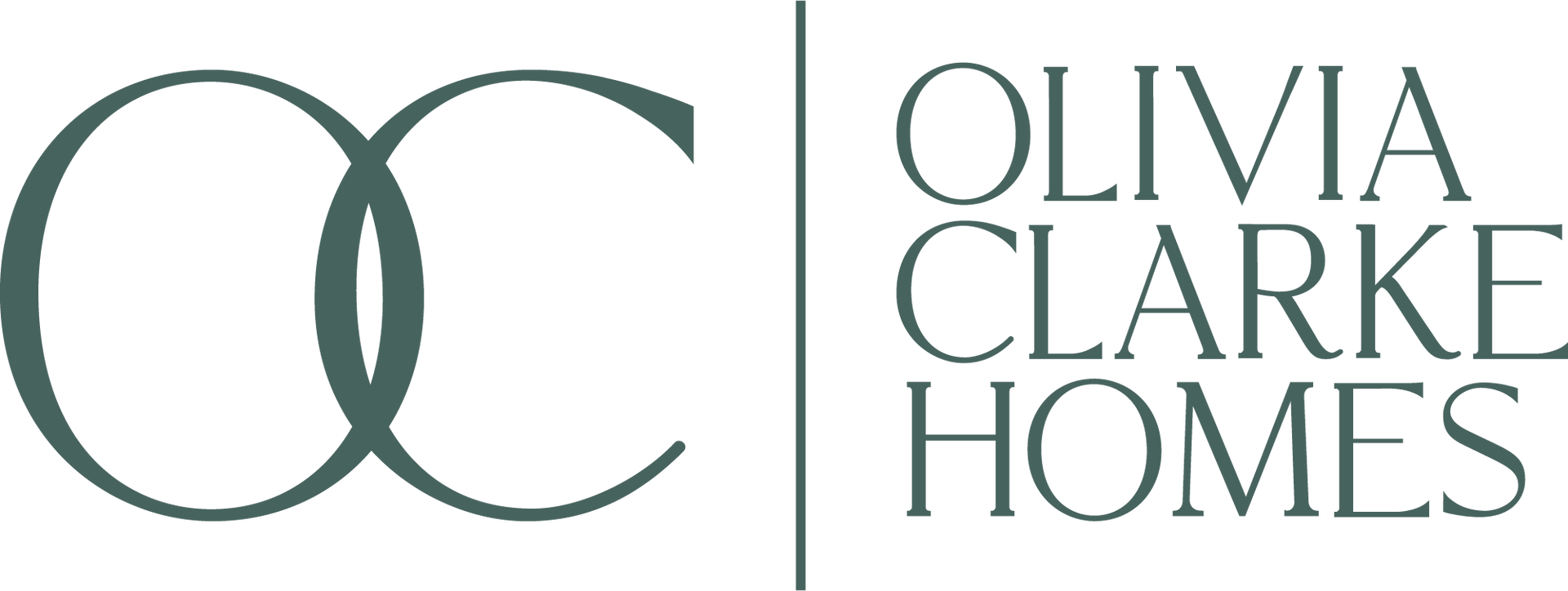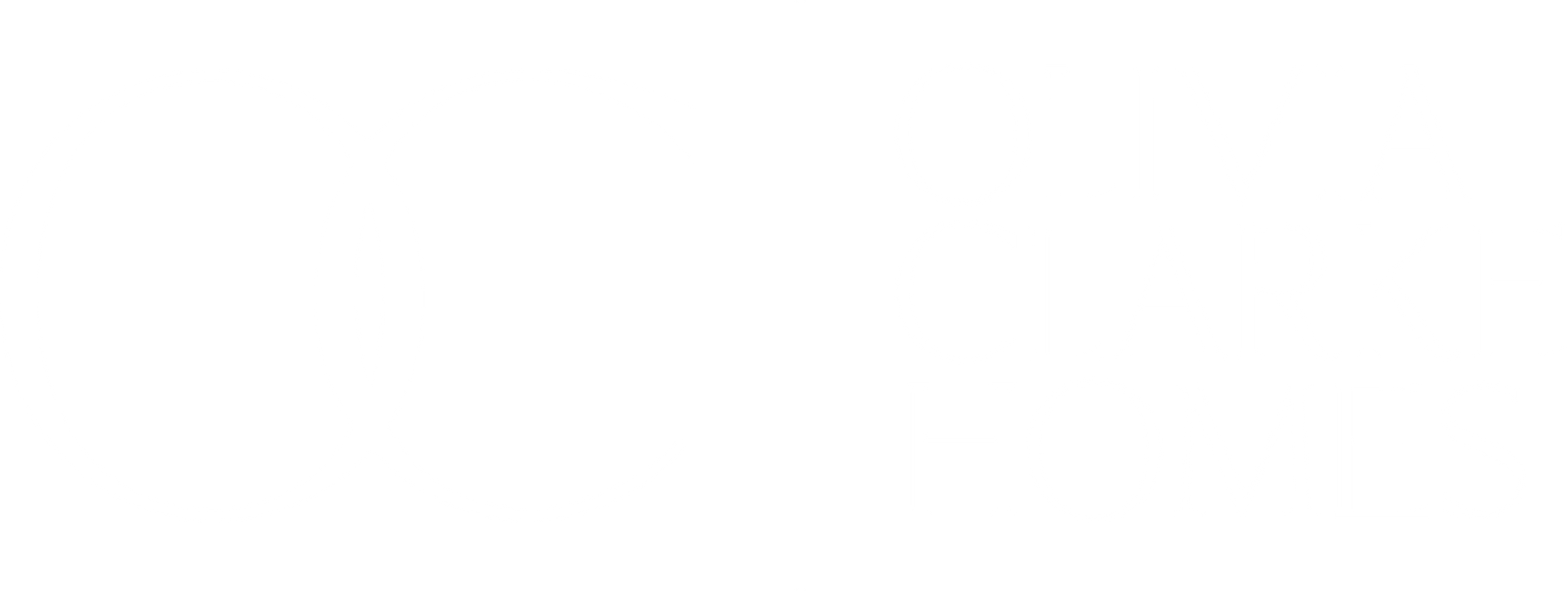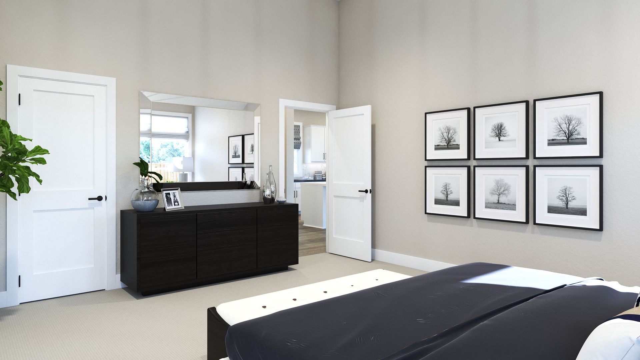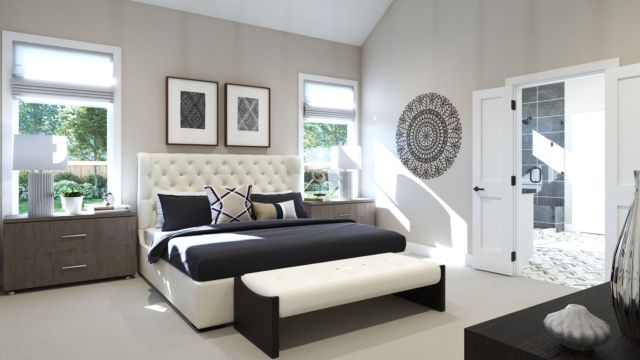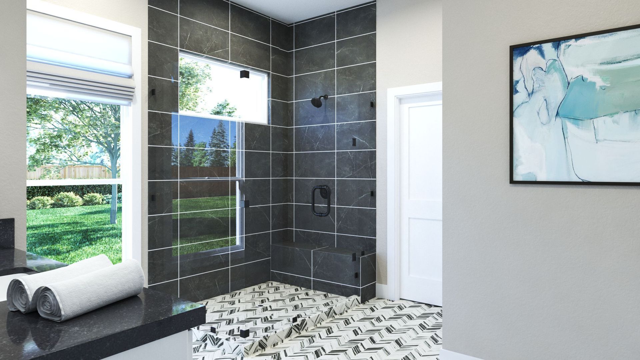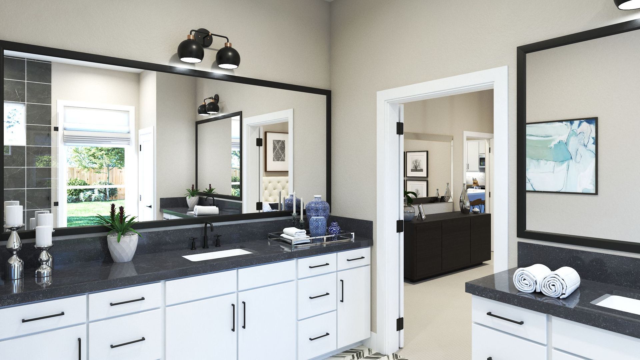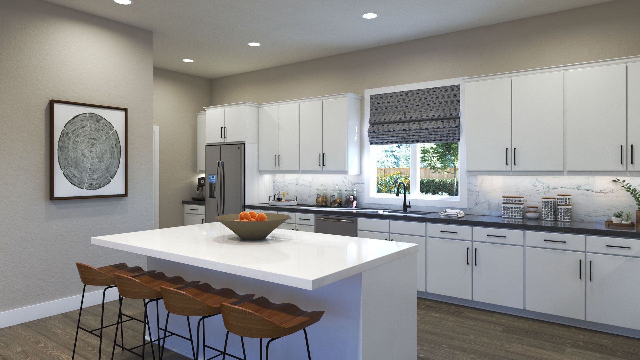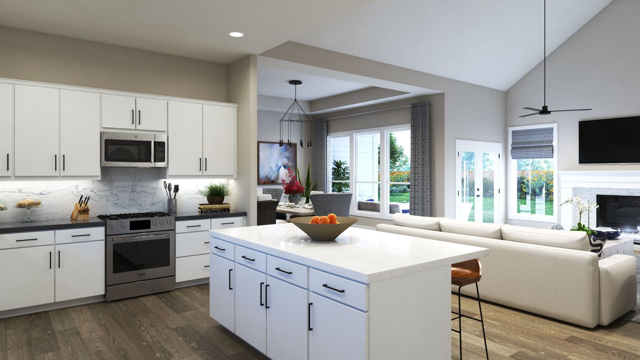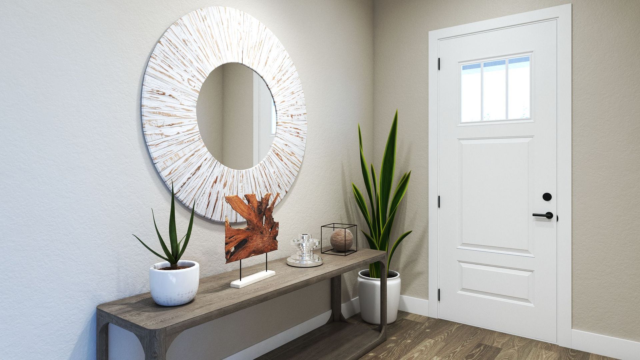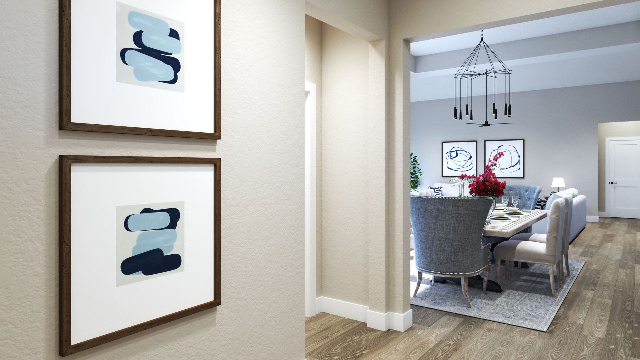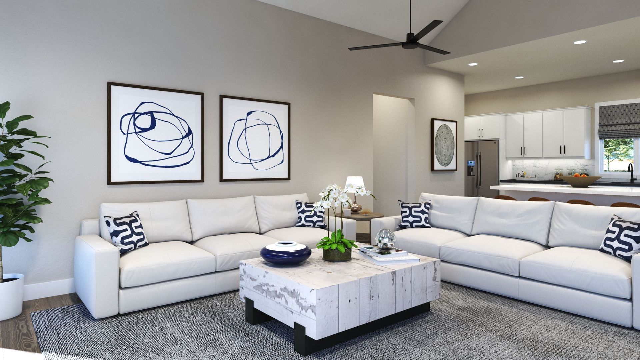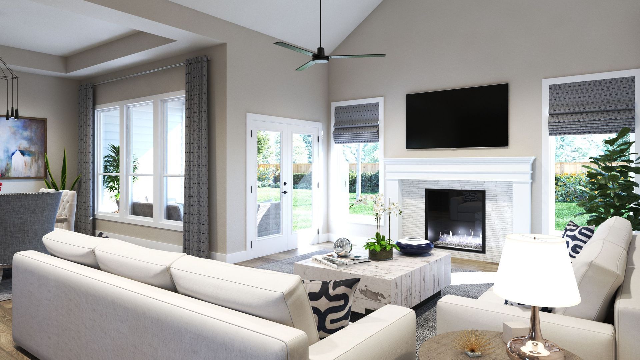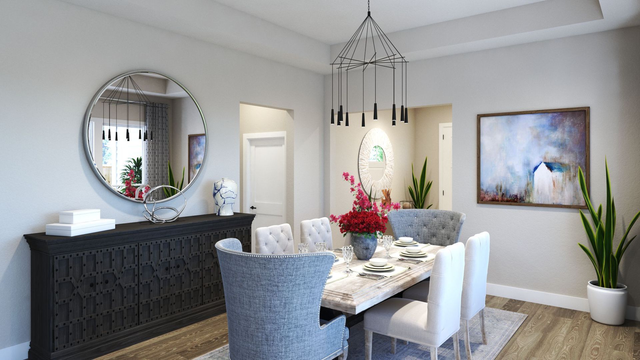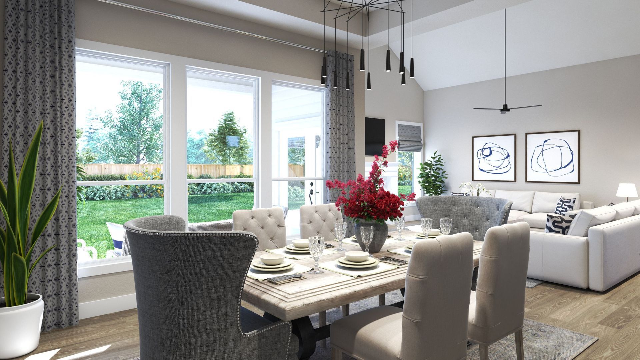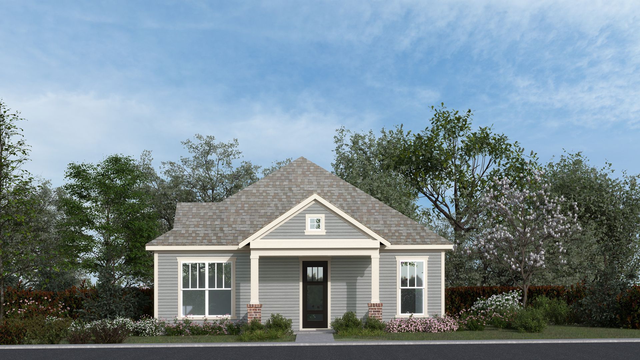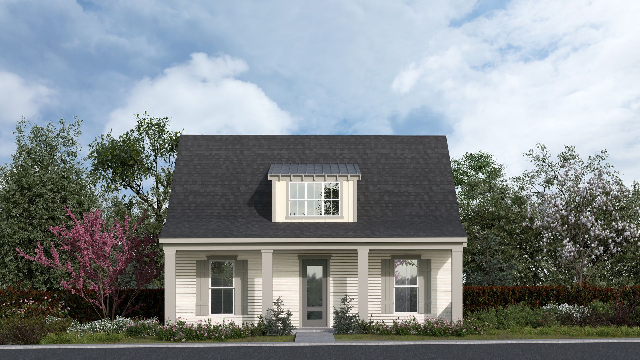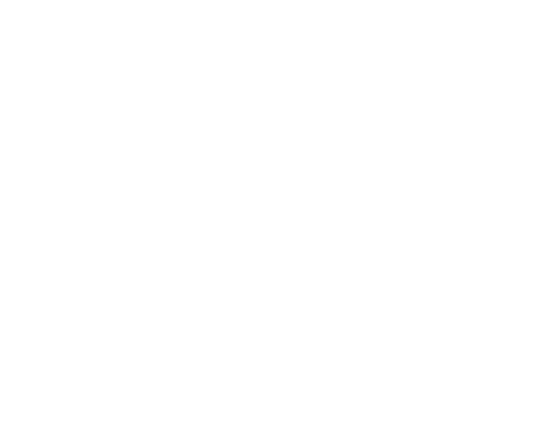504 Callum Pkwy Celina
Our Communities
Our Communities
Welcome to the Addison, a beautifully designed single-story home in The Heights at Uptown Celina. With 2,130 square feet of thoughtfully crafted living space, this home features 3 spacious bedrooms, 2 modern bathrooms, and a 2-car garage. Perfect for families or those seeking a functional yet stylish design, the Addison offers the ideal balance of luxury and practicality.
The heart of the home is the open-concept living area, where the gourmet kitchen boasts an oversized island, premium finishes, and ample storage, making it perfect for casual family meals or entertaining guests. The primary suite provides a serene retreat with a spa-inspired bathroom and a generous walk-in closet. Two additional bedrooms offer versatility and comfort, ideal for family, guests, or a home office.
